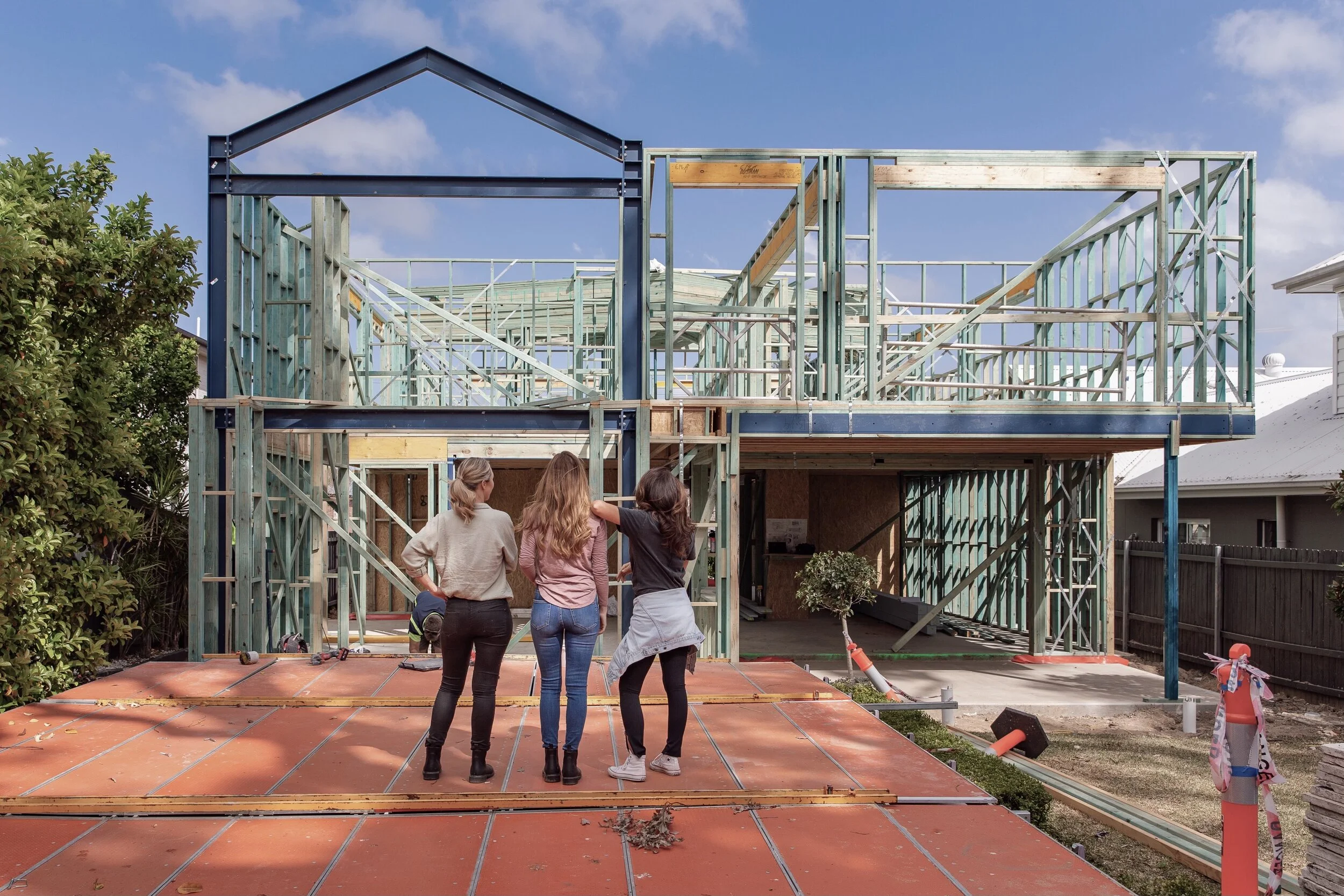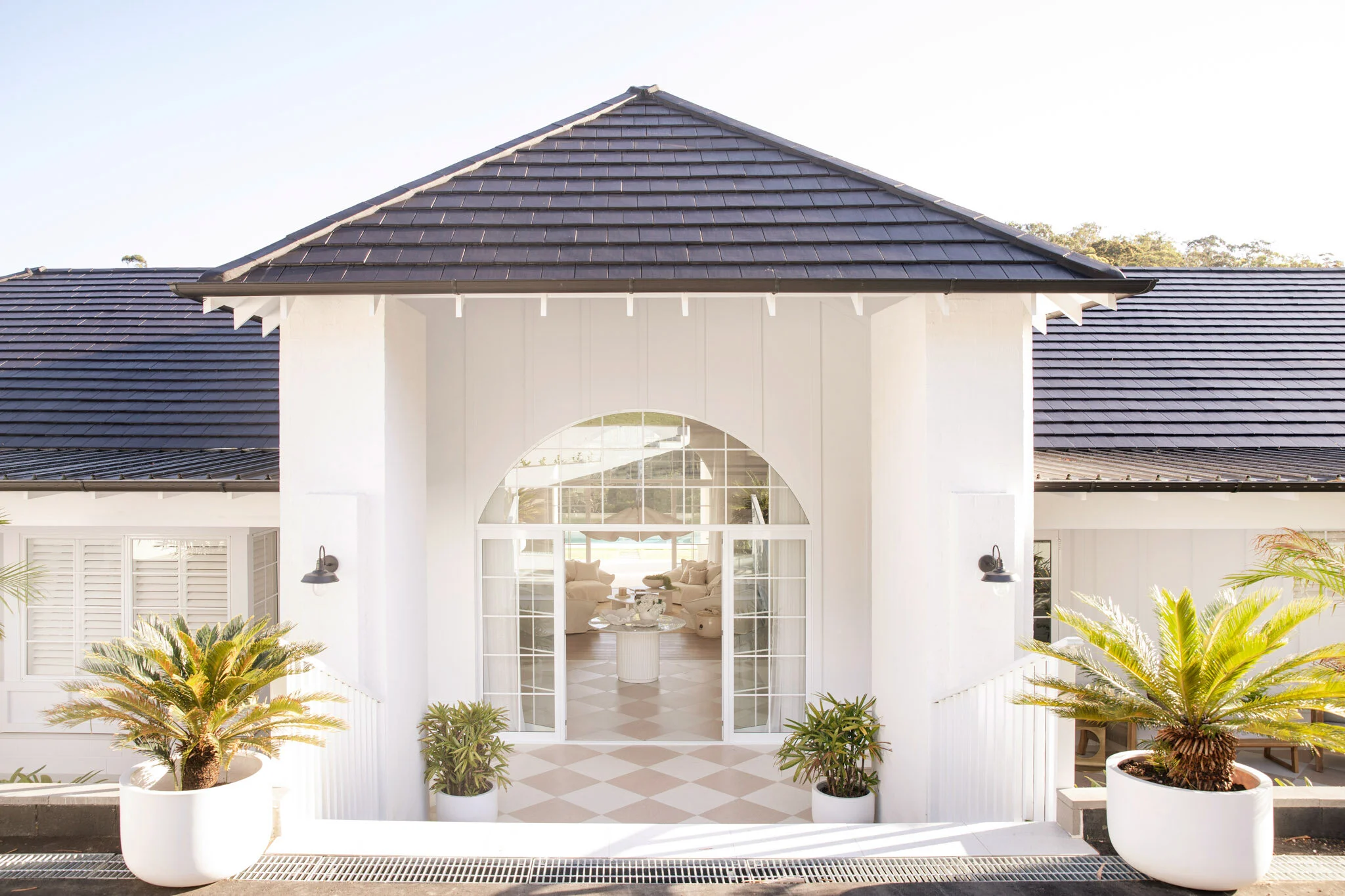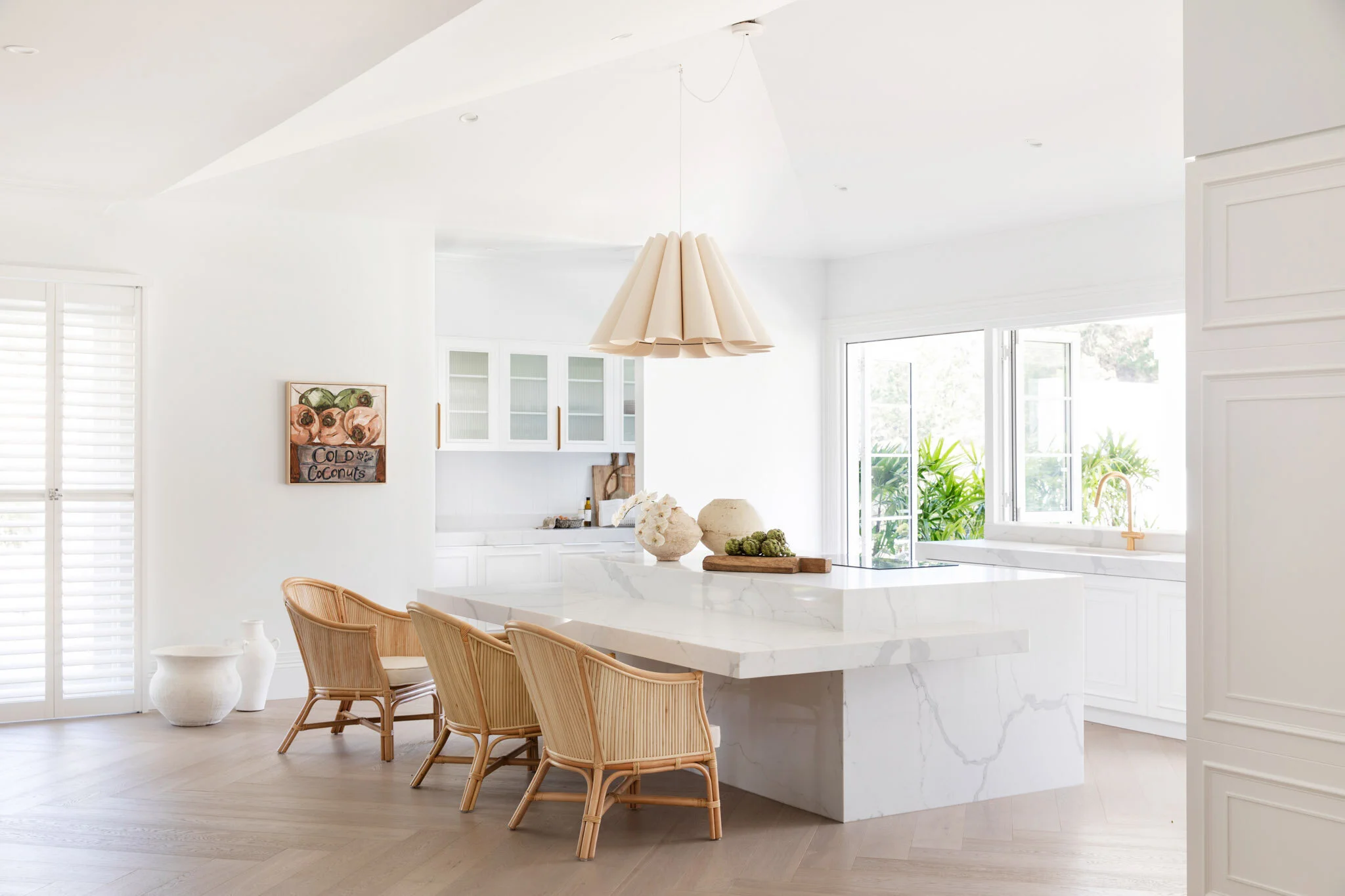It’s no secret that we love a good renovation. We’re passionate about turning neighbourhood ugly ducklings into beautiful swans. But we’ll happily admit that not every house is ripe for renovation and that in fact, some are much more suited for detonation!
Read MorePut your crystal ball down, throw those tea leaves on the compost… we’ve got a reliable way to get an accurate glimpse of the future - it’s called a vision board, baby!
Read MoreOnce upon a time, we had a crazy idea that one day we’d create a Three Birds Dream Home. A home, designed by us that people could buy and build on their block of land.
Flash forward 5 years and we’re ready to share our Three Birds Dream Home with you! Come behind the scenes to watch as we design, plan, budget (yes, we’ve even done the all-important budgeting for you) and build the Three Birds Dream Home …. who knows, it might be yours too!
Read MoreWe love nothing better than witnessing the power of paint when it comes to transforming a home or piece of furniture. It’s quick, easy and gives maximum bang for buck!
We often share some of our favourite, simple paint hacks on our Instagram stories and we love when our audience tag us in their projects too.
Read MoreA Butler’s Pantry, or ‘BP’ in Three Birds lingo, was a luxury we simply couldn’t afford in our first houses in terms of both money and space, but we’re happy to announce that we have finally created one in Bon’s Dream Home! Now we’re not all going to die wondering if they’re worth it – it’s mega! Actually, it’s more of a butler’s kitchen than pantry.
Read MoreIt seems that our Three Birds Gang have a bit of a thing for bar stools! Remember the timber and black ‘tractor stools’ we used in House 4? Bonnie picked them because the black legs complemented the black knobs and the tap in the kitchen. We had no idea that they’d become the most asked about furniture we’d used - EVER!
And then you guys nearly broke the internet, selling out Ziggy stools like the ones Bonnie used in her dream home, overnight! They’re the ones at the main island bench… not to be confused with the three other styles of bar stools Bon chose for her dream home! #nothingbyhalves
Read MoreHoly Mother of new builds, the time has come for the FINAL EPISODE of our #AustralianStaycation and we couldn't be more excited to share it with you.
Tonight we REVEAL the rear exterior of Louisa’s home #finalpieceofthepuzzle before we recap the entire project and you’ll get to see the happy family in their new home.
We’re all lining up to be the first guests to stay at Lou’s place… and you’ll see why when we show you her guest accommodation. The dreamiest bedroom leads on to the dreamy guest bathroom, complete with double showers. Lucky she’s added enough wardrobe space to let us stay for weeks #winkwink
Read MoreWhen your boys are besties and want to sleep not just in the same room, but in the same bed, why not throw them in together and create a ‘Boys’ World’? #doubletrouble
Tucked away at the end of the hallway, the Boys’ World is a special zone just for the boys of this house, with their own bedroom, bathroom and loft. We wanted to make this a space that they’ll love now and in the future. Here’s how we added some wow factor:
Read MoreWhen you step through the double doors at the end of the hallway it’s almost like you’re entering another world. Dun, dun, duuuun…. it’s the ‘Boys’ World’!
This zone belongs to the two boys of the family and we’ve put their bedroom, bathroom, wardrobe and a loft together to create a space that’s just for them. They’re only let out for meals. #jokes They only WANT to come out for meals!
Read MoreDid you see the gorgeous Linea Weatherboard on the Pool House exterior… “another weatherboard build, we heard you say.” So, prepare to be surprised when you see the exterior finish for the main house because there’s no weatherboard in sight - it’s board and batten, baby!
This iconic duo gets its name from the wide panels (boards) with narrow, vertical strips (battens) placed over the joints of the panels to create a geometric, layered effect.
Read MoreArtwork is such a personal choice. What floats one person’s boat isn’t always the next person’s cup of tea #whitewithoneplease. That said, I for one, love Bon’s choices of artwork in her dream home. True to her eclectic style she’s chosen different artists and a range styles but what they’ve got in common is that they all look amazing on those big white walls #bonniesdreamgallery #moveoverMOMA
Read MoreHot on the heels of our Parents' Retreat, we're ready for a BIG reveal this week.
We'll start outside with the facade before stepping on to the front porch for more tile goodness, then move through the entry into two lounge rooms and the dining room. #itsabiggy
Louisa and her family love to entertain and there’ll be no shortage of places for friends and fam to sit, chat and relax in this home!
This week we're stepping into the hub of the home, the kitchen... and this one's a goody! We've created our first two-tier island bench and added some hidden features for a seamless finish #peekaboo.
If you love a good laundry room, get ready for some eye candy. We went for function as well as beauty, with loads of storage and a floor to die for.
Read MoreThis week we're stepping into the hub of the home, the kitchen... and this one's a goody! We've created our first two-tier island bench and added some hidden features for a seamless finish #peekaboo.
If you love a good laundry room, get ready for some eye candy. We went for function as well as beauty, with loads of storage and a floor to die for.
Read MoreWe worked with the fabulous Phil at Concept Pools to design our biggest pool yet. But is it our best? Take a close up look and let us know what you think!
Read MoreJust when you thought we'd left you hanging... we're back!!! Our BIG REVEAL of House 13 STARTS NOW and she's our biggest project yet!
We're kicking off Episode One with the Pool and Pool house. We created this to be the ultimate entertaining space that doubles as a guest house when the party kicks on and the friends and fam stay over.
Read MoreOver the past few months, we’ve been busy designing our upcoming projects and choosing the perfect colours for each of them is a major decision in the design process. We’re working on Houses 12, 13 and 14 all at once and the pressure to lock in all our colour choices is on!
Read MoreIt’s no secret that we love a good renovation. We’re passionate about turning neighbourhood ugly ducklings into beautiful swans. But we’ll happily admit that not every house is ripe for renovation and that in fact, some are much more suited for detonation!
Read More



















