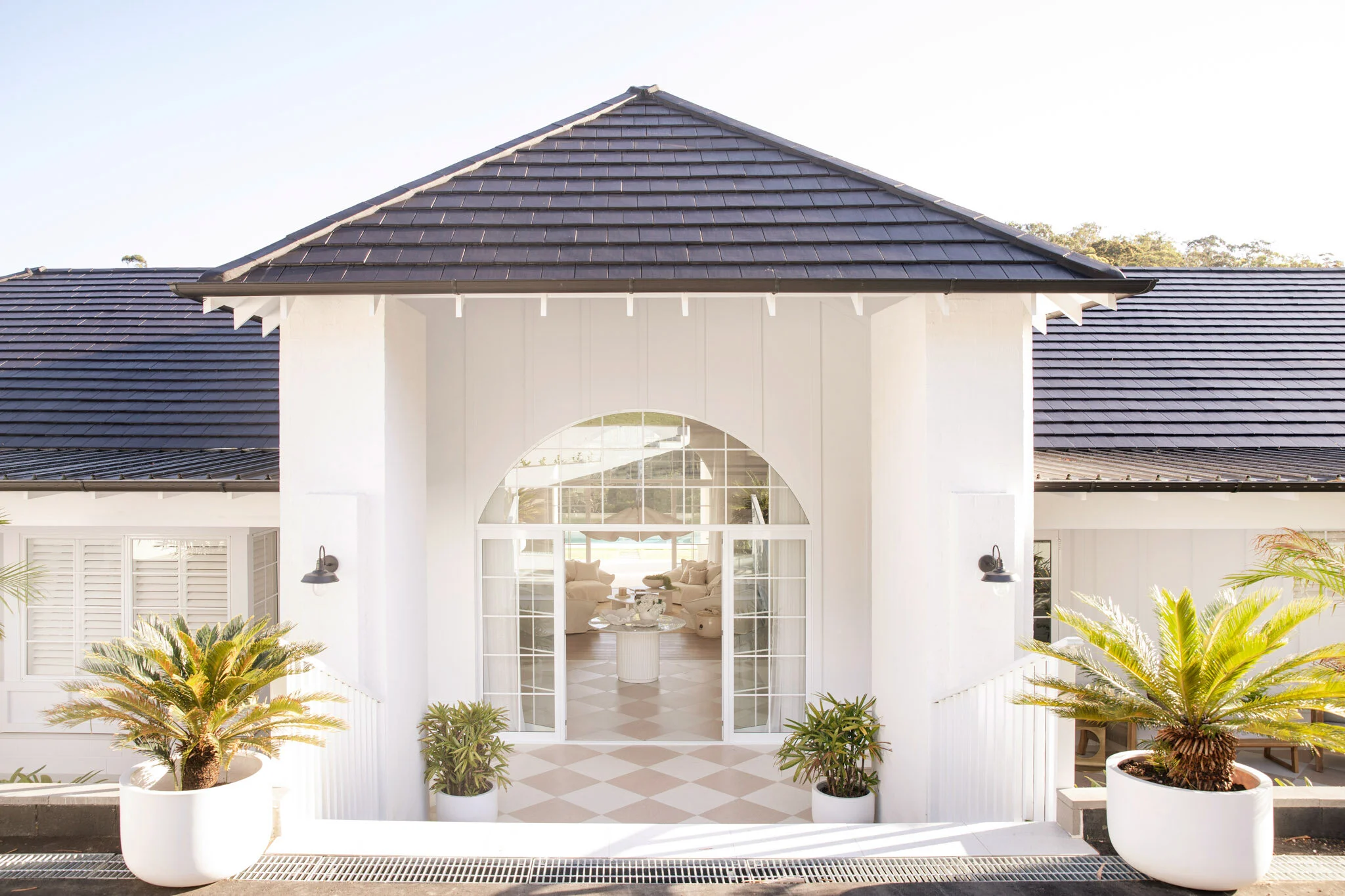HOW WE DESIGNED A LOVELY LAYOUT FOR A LUXE PARENTS' RETREAT
Hooly dooly, apparently it’s not only us who’s crushing on Lou’s luxe boudoir! Our socials have gone totally nuts for this super-sophisticated space this week so, we wanted to take you on a tour of this space.
A super-luxury parents’ retreat was always going to be an important part of this #AustralianStaycation. When we think of the ultimate holiday, a plush hotel suite jumps straight to mind so it was an essential inclusion to bring this #holidayathome to life.
Once known as the main bedroom, parents’ retreats have become a more common feature in modern homes. It’s a space where parents can retreat to escape the chaos of family life, the one space in the house that’s just for them. #nokidsallowed
With the luxe vacay vibes from our vision boards in mind, we created an oasis for Louisa and her hubby that includes three distinct spaces in one - the bedroom, walk-through-robe and ensuite bathroom. #resortliving
Read on to learn how we brought these three distinct zones to life…
THE BEDROOM
It’s serene, it’s sophisticated, it’s one of Louisa’s favourite rooms in the house and we’d have to agree… it’s one of ours too! There’s a dreamy view of the garden from the Oz Design 4-poster bed and we’ve balanced the black and white furniture with pops of gold in the wall sconces and side table and a cheeky touch to the room through the artwork.
The double doors are great for the view but privacy, not so much! So, we’ve added Luxaflex Silhouette Shadings to filter the light as well as Luxaflex curtains for added darkness.
We’re usually partial to carpet in bedrooms but we’ve ditched it in this house and are loving the flow of the floorboards throughout the home. The huge 3x4m rug from Provincial Home Living anchors the bed.
THE WALK-THROUGH-ROBE
Being sandwiched between the bedroom and the bathroom makes this walk-in-robe (or should that be ‘walk-through-robe’) easily accessible from the bed or the bath, rather than traipsing between rooms.
Louisa’s a tall lass with a penchant for long dresses and robes so plenty of tall hanging space was a must for her and her hubby. Let’s be honest… for her. 90% of the space is Lou’s and his fits in around it. Because the robe is in full sight of the bedroom and ensuite, we decided to add doors within the robe to keep it looking neat. Each cupboard has plenty of hanging space with an open shelf above.
Lou had always dreamed of an island in her wardrobe so who were we not to give her one?! We love how it’s practical as well as looking hot with drawers on one side for folded clothes and a gorgeous Talostone top where Lou loves to pop a bunch of fresh flowers, alongside her perfume and accessories, the last things she puts on when she gets ready for the day.
The built-in bench seat was added as a ‘moment’ in the room, so Louisa has surprised even herself by using it daily. It’s her go-to spot to lay out clothes, put on shoes… or fake tan her legs.
The glass display cabinets weren’t even on our radar until we saw them at the Carrera by Design showroom but once we’d seen them there was no going back. They’ve even got strip lighting to highlight the pretties.
THE ENSUITE
The first thing you notice when you enter the ensuite is the perfect symmetry…. and that feature wall! Yes, super sleuths, you’ve seen these amazing TileCloud cross tiles on the laundry floor but when your dream tile team find your dream tiles, it would be a crime to only roll them out once! We love these tiles so much we knew they needed to make more than one appearance in this home - zjooshed up with stars this time too.
The fluted vanity, with another stunning Talostone benchtop, is perfectly centred in the room, as are the double basins with arched mirrors. The shower and toilet are tucked away behind either side of the wall for privacy.
Oh, and have you noticed the bath yet?! Jokes! How could you not? This amazing circular bathtub from Reece commands centre stage, supported by the backdrop star & cross mosaic tiles and a cast of brass gold tapware. And don’t mind the floor-mounted mixer tap, just sitting there like a piece of art.
Top styling tip: a little styling goes a long way in a bathroom! A full-length mirror, a chair and a stool up the day spa vibes in this ensuite for an extra luxe look.


























