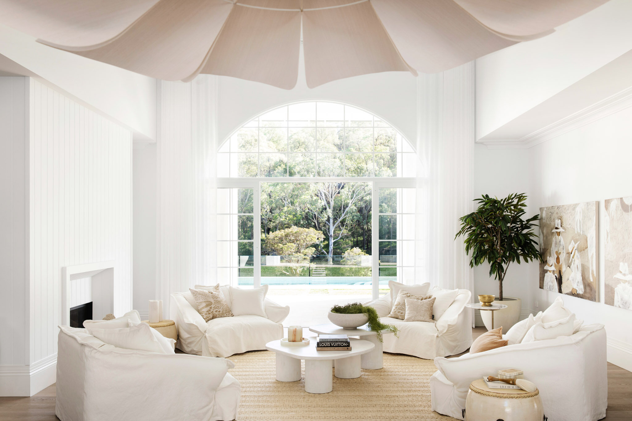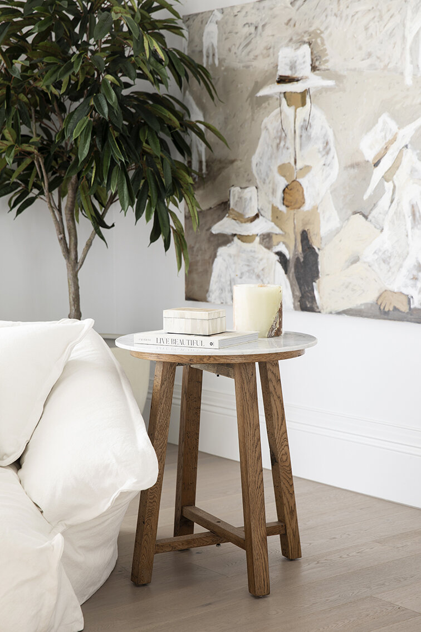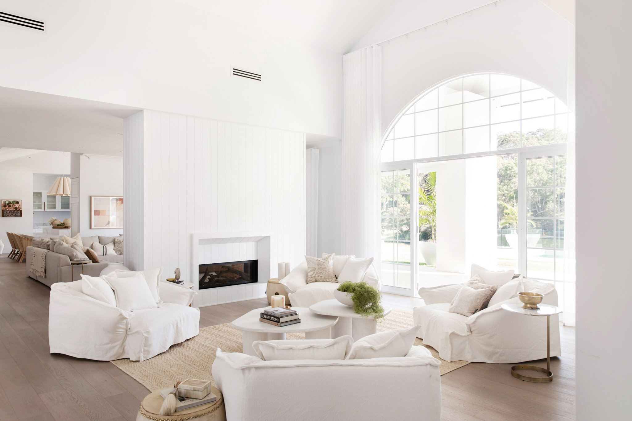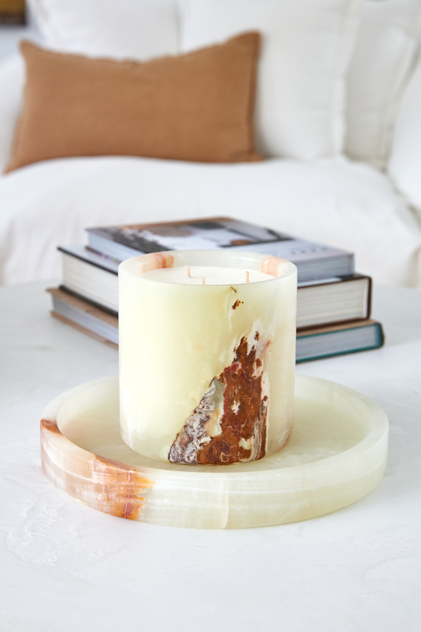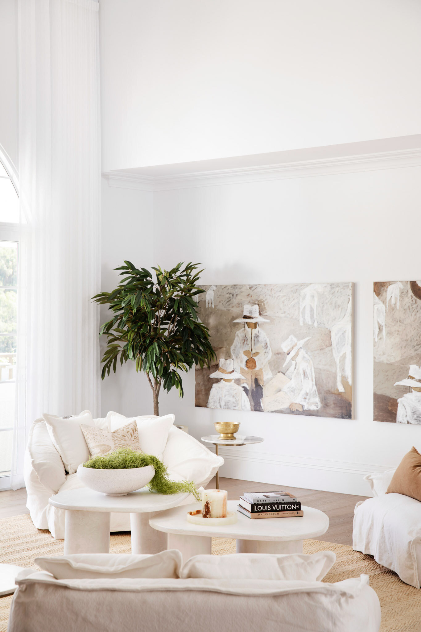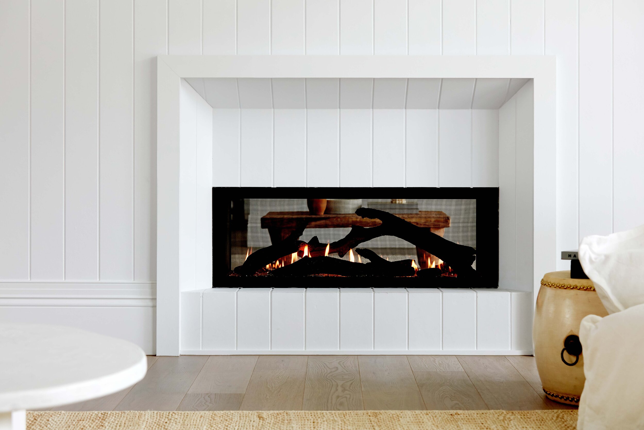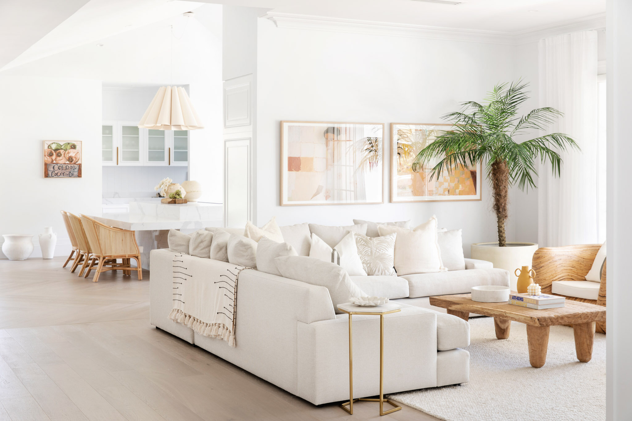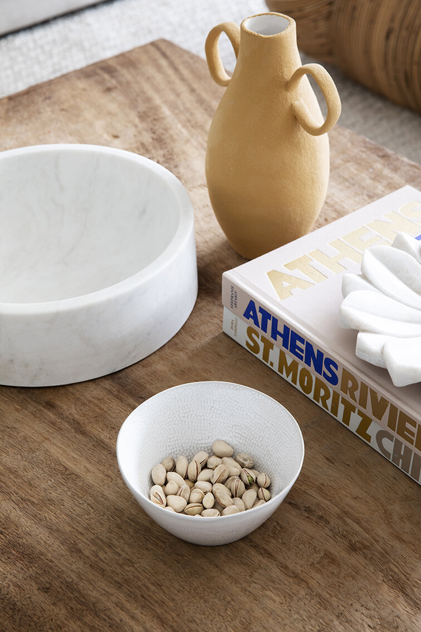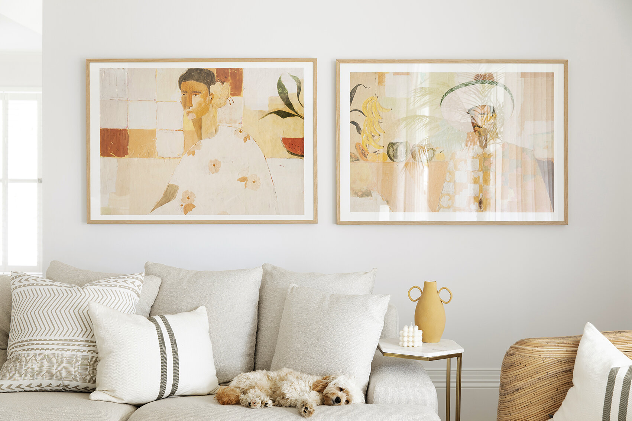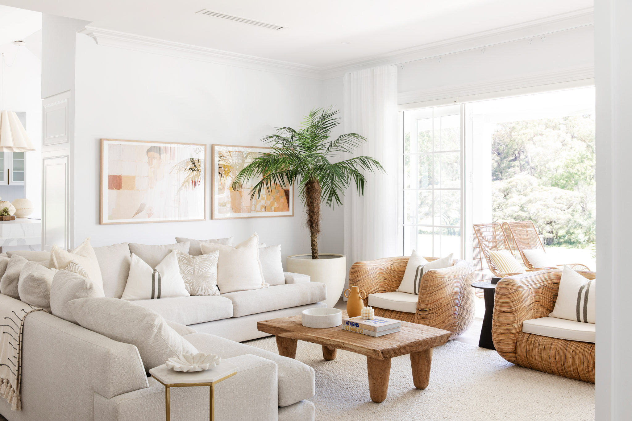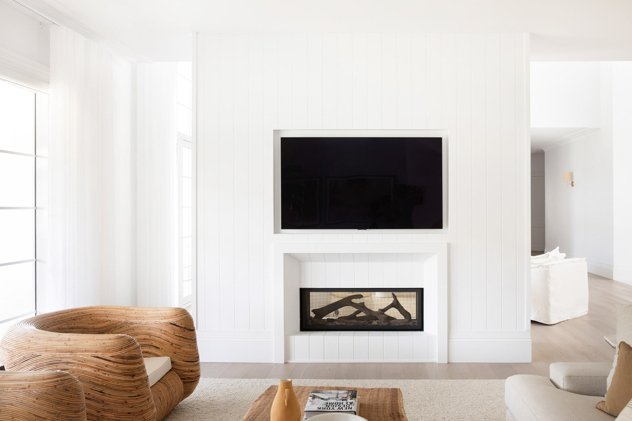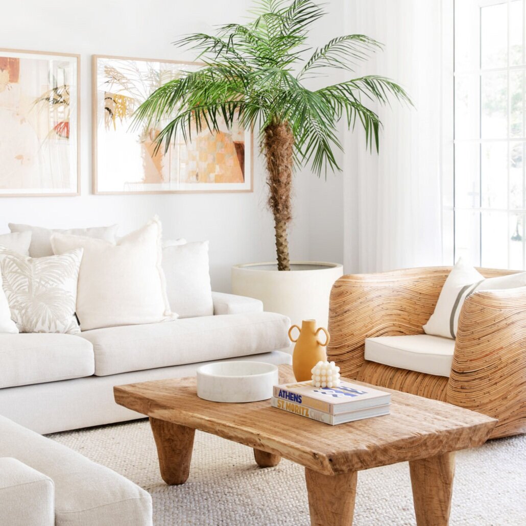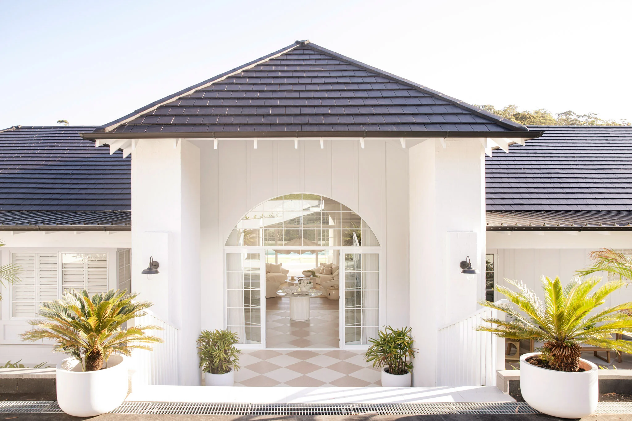A TALE OF TWO LOUNGE ROOMS
When you have the luxury of size on your side and love to entertain friends and family, like Louisa, multiple living spaces are a fab feature on your floor plan.
We’re massive fans of open-plan living for the way it brings families together so, we loved Lou’s vision of creating two lounge rooms that flow on from each other, without being separated by doors.
The key to a successful open-plan layout is to create distinct zones for different activities within the space. To create the two lounge rooms in this house, we’ve built a dividing wall, covered it from top to toe and side to side in our favourite Axon cladding by James Hardie, which also houses the MacDaddy of double gas fireplaces by Lopi that will heat up Lou’s life… and both of her lounge rooms.
THE FORMAL LOUNGE ROOM
Once you’ve entered the house, if you can avert your eyes from the view of the pool and bush, the first thing you’ll see is the formal lounge room. It’s the room designed for the adults of the house to sit alone and read a book, to share a bottle of wine in front of the fire or the perfect place to gather with girlfriends. #girlsnightin #bookclubanyone
THE STYLING THAT distinguishes THE FORMAL LOUNGE from the casual lounge:
+ four individual armchairs by Oz Design, positioned for sitting and chatting.
+ a large rug by Provincial Home Living to anchor the space - very important in an open-plan space where there are no physical walls to define the room.
+ the 6-metre curtain drop by Luxaflex is the longest we’ve ever done and it creates a wall of flowy goodness to filter light and maintain warmth.
+ plenty of side tables in addition to the nesting coffees from Tigmi Trading means that everyone’s got a place to rest their coffee or cocktail.
+ sophisticated artwork, in lieu of a TV.
+ lots of interesting trinkets and styling items. #nolittlefingersallowed
THE FAMILY LOUNGE ROOM
Tucked around the other side of the fireplace wall and sandwiched between the formal lounge and the kitchen is the family lounge room. It’s the space that gets used the most on weeknights when the family finishes dinner and hits the couch for some relaxation.
We styled thiS room with family-friendly in mind:
+ a TV! We’re always asked where we put the TVs in our projects and, truth be told, we don’t think they should be the first thing you see when you walk into a room. This massive 65-inch state of the art LG TV was a must-have in this room so, we created a recess to keep it flush with the wall and we think it looks pretty snazzy.
+ a big, modular Freedom sofa with plenty of room for this family of four and a few more if required.
+ a chunky coffee table from Uniqwa with a natural wood finish that’s forgiving to sticky fingers and water bottles.
+ a rug from Freedom with a thick weave that won’t show every footprint but is soft and warm underfoot.
+ lots of cushions with removable, washable covers.
+ a combo of Luxaflex curtains for good looks and Silhouette Shadings to get rid of the glare for a daytime TV binge.
Seen something you love in one of these two lounge rooms? You can Shop the Look on our website!



