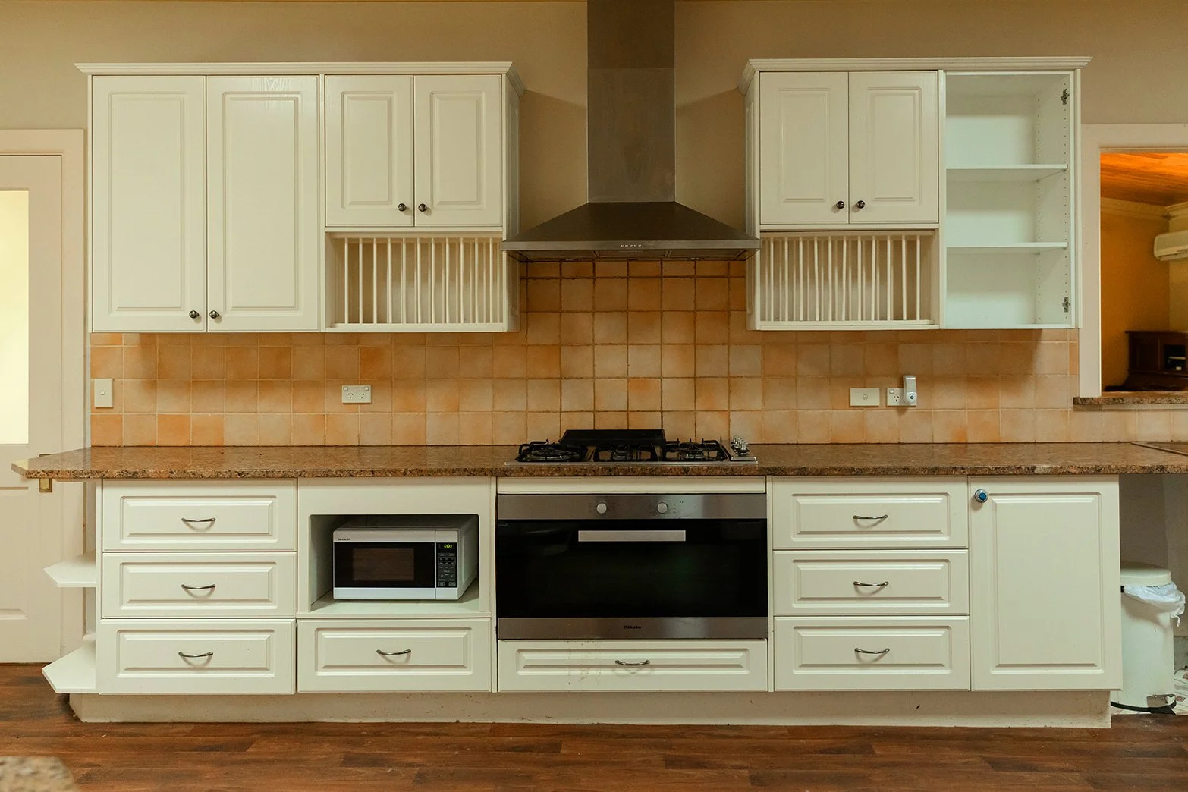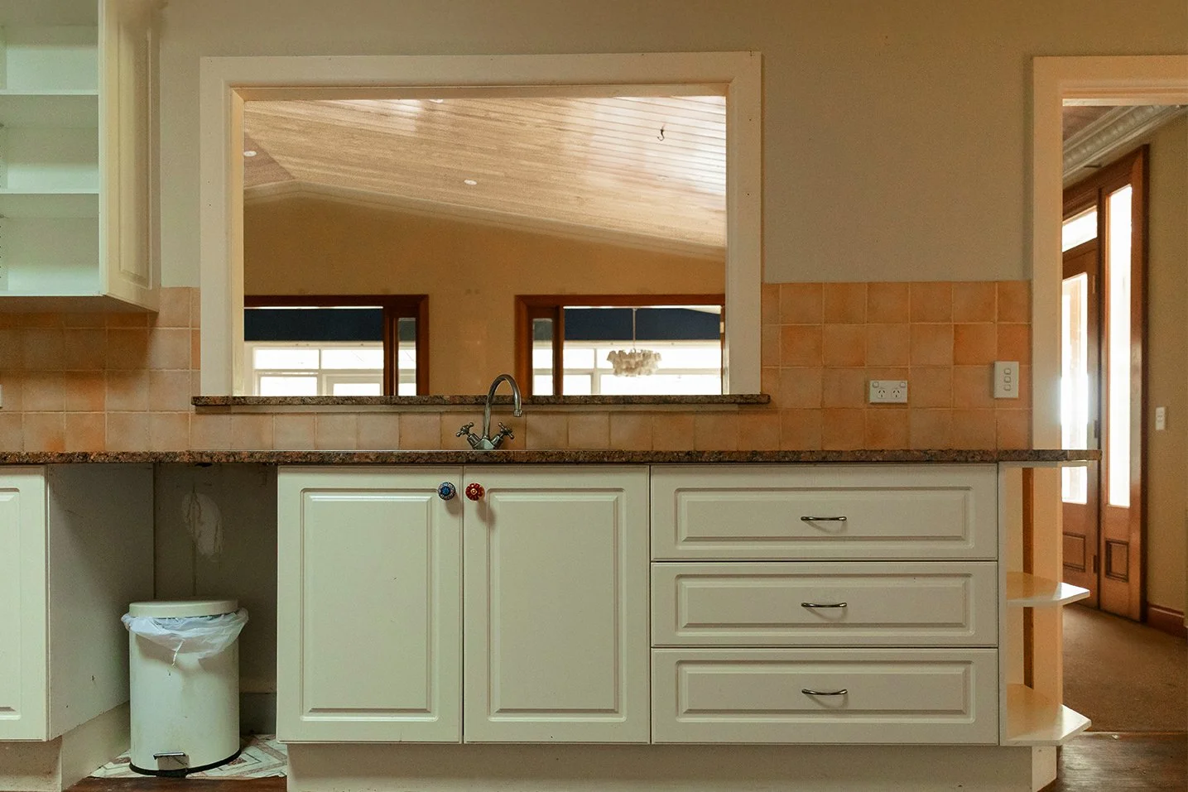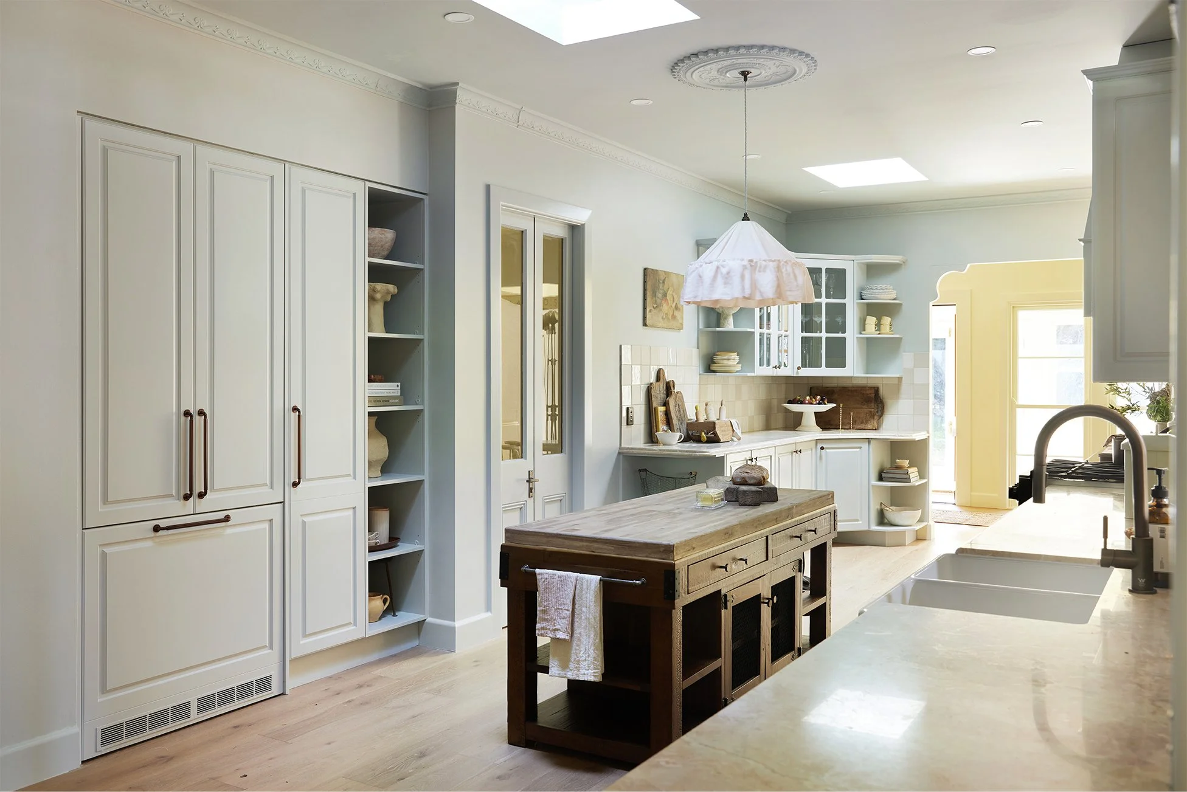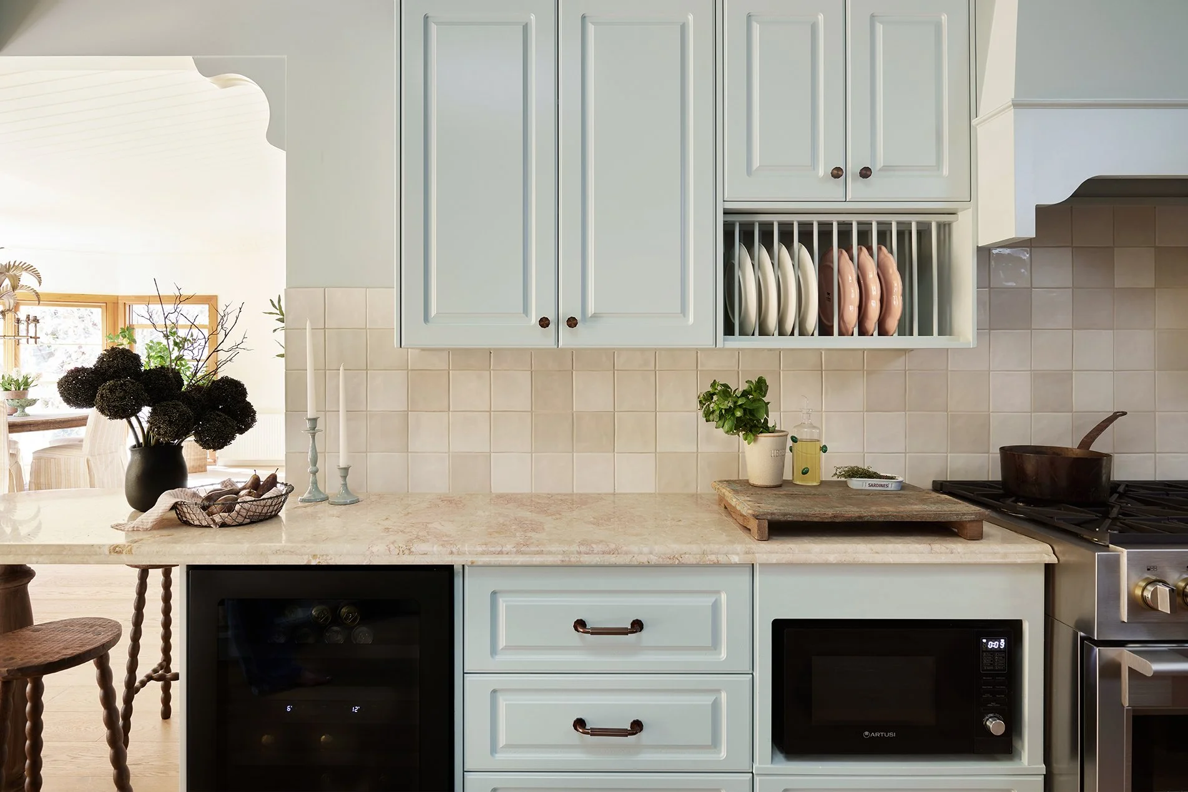FROM HMM... TO HELL YES: THE FARMHOUSE KITCHEN GLOW-UP YOU HAVE TO SEE
We know not everyone’s renovating an entire house. In fact, for most people, the kitchen is the top spot to renovate – and it makes sense. It’s the heart of the home, the hub of the hustle, and one of the best places to add value and style.
But what happens when your kitchen has to stay exactly where it is? No shifting walls. No stealing space from the laundry. No opening it out to the outdoors. That was the challenge in our latest reno - a farmhouse kitchen in the Southern Highlands of NSW.
This kitchen sits smack-bang in the centre of the home. A major layout overhaul wasn’t on the cards, so we kept everything right where it was and worked with the existing footprint - reimagining every inch to transform the dated ’90s space into a warm, functional, family-friendly room with major farmhouse feels.
BEFORE
AFTER
A WORKING KITCHEN THAT ACTUALLY WORKS
This kitchen wasn’t just about looking good (although, tick!). It had to handle big groups of guests (this property is a holiday rental as well as a family weekender) and still feel welcoming when it was just one person making a cup of tea.
As always, perfecting the layout was the key to success (tricky when you can’t change much!). So, we focused on:
Clear zones – there’s a place to prep, cook and sit - no more dancing around each other to get dinner sorted.
Cafe-style dining nook – the cosiest spot for tea and toast, chats, or a gin and tonic.
An island bench – we used a chunky butchers’ block as a practical centrepiece. It adds warmth and texture, and it’s solid as a rock.
SMALL MOVES, BIG IMPACT
Rather than ripping everything out and starting from scratch, we gave the existing cabinets a serious glow-up using the Dulux Renovation Range. The transformation from this alone was huge – proof that with the right paint and prep, even old joinery can be reborn.
Other clever swaps that made a world of difference:
A new dual-function mixer tap in Antique Bronze and a double farmhouse fireclay sink from Yabby – functional, beautiful, and a joy to use.
Engineered timber floors in the colour ‘Buff’ from Woodcut – soft underfoot, perfect for barefoot mornings.
Textural splashback in TileCloud Newport squares in Gloss Bone, Matte Bone and Taupe – farmhouse charm with a modern edge.
Stone benchtops and table with a double bullnose edge from Signorino – luxe, but laid-back. Exactly what this space needed.
Integrated fridge/freezer from Artusi (via Eurolinx) – practically invisible, totally fabulous.
Freestanding Fulgor Milano cooker – high performance, European style, and a real showpiece.
With a home like this, full of rotating guests and group stays, the kitchen has to work hard. We designed it with people in mind, thinking through every detail, from how many would be staying in the home at once to how much bench space was needed for meal prep and wine o’clock nibbles.
BEFORE
AFTER
RENO LESSONS WORTH STEALING
If you’re planning your own kitchen revamp, here are a few handy takeaways:
You don’t always need to start from scratch. Good bones can be brought back to life with paint, handles, and updated surfaces.
If you can’t move the kitchen, make it shine where it is. Focus on lighting, flow, and finishes.
An island doesn’t have to be built-in. A freestanding butchers’ block adds flexibility and farmhouse charm.
Mix high and low. Splurge on the big visual moments (hello, cooker), and save on clever swaps (painted cabinets = genius).
Think like a guest. Would you be able to prep, serve and gather comfortably in your kitchen with five extra people around? Plan for that.
And remember, kitchens don’t need to be massive to be magic. You don’t need to rip out walls or move plumbing to create something that feels fresh, functional, and full of heart.
This farmhouse kitchen is proof that with the right materials, thoughtful design, and a few smart tricks, even a frumpy space can become something truly fabulous.
MISSED THE EP? WATCH NOW!
READY TO REVAMP YOUR OWN KITCHEN?
Don’t buy a thing without the Three Birds Dream Discount Card! It gives you access to some of our fave suppliers at mates rates prices. A total game changer when you're juggling a budget and big dreams. Grab yours and start saving today.






















