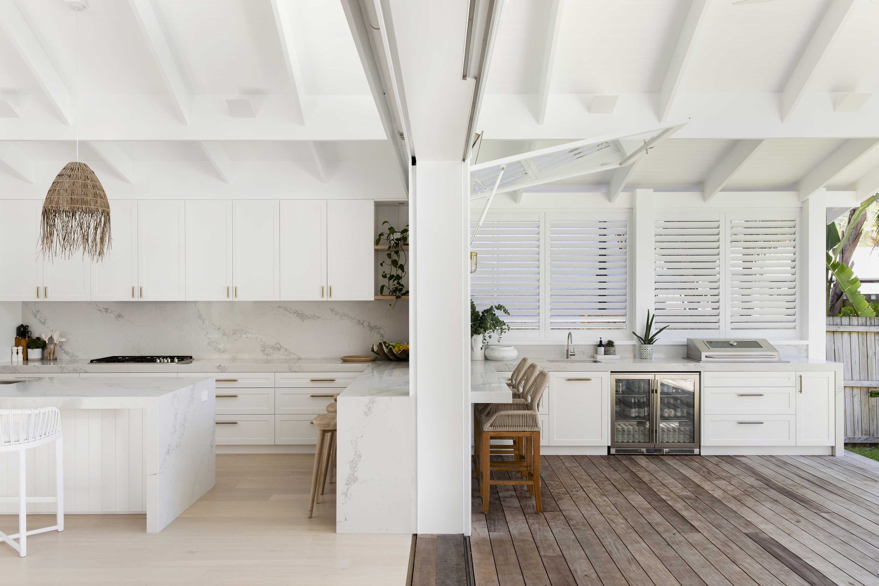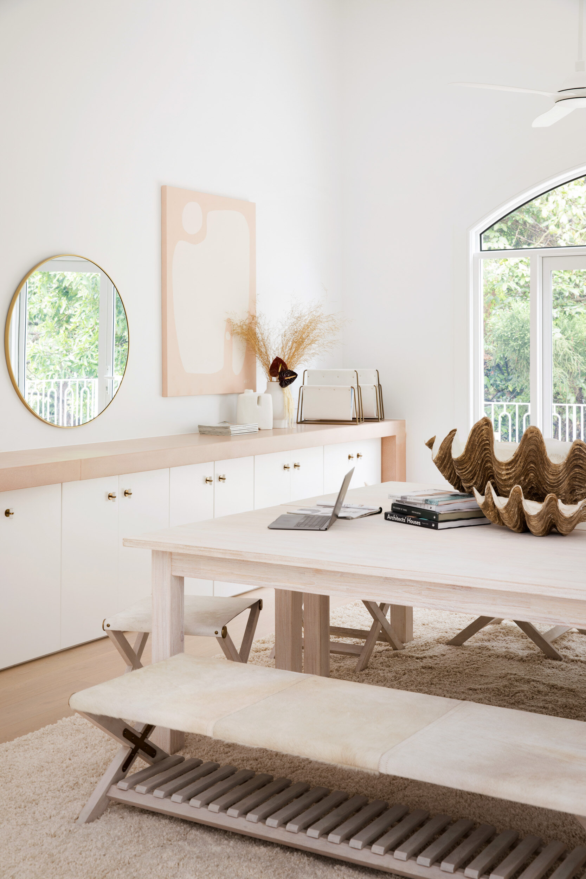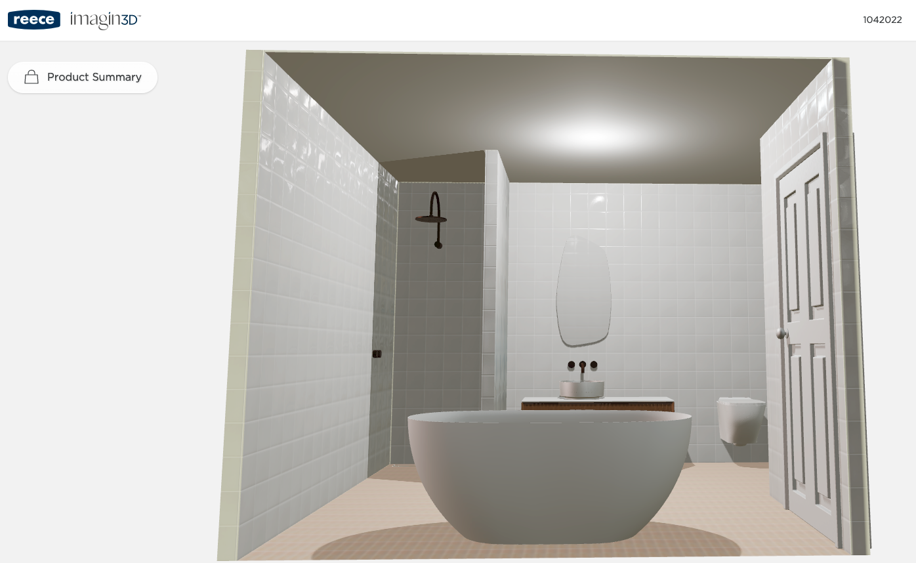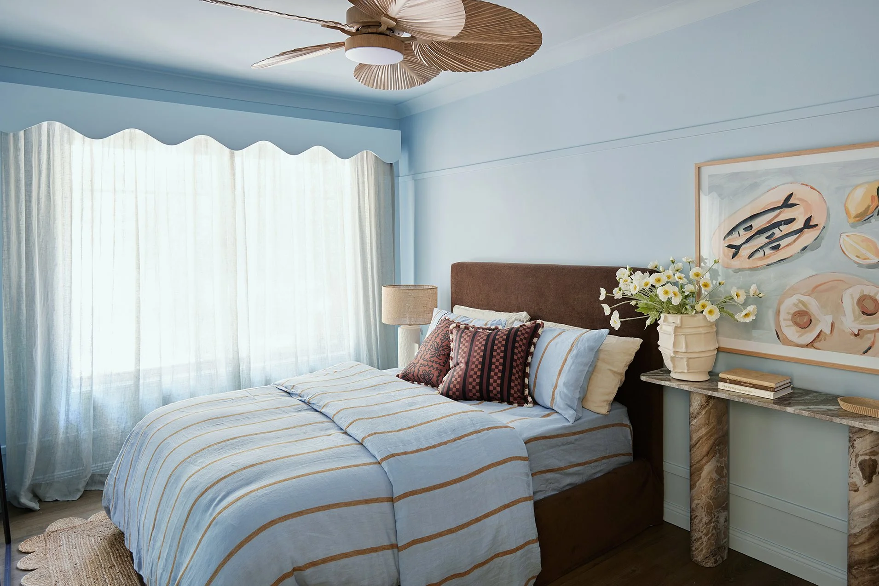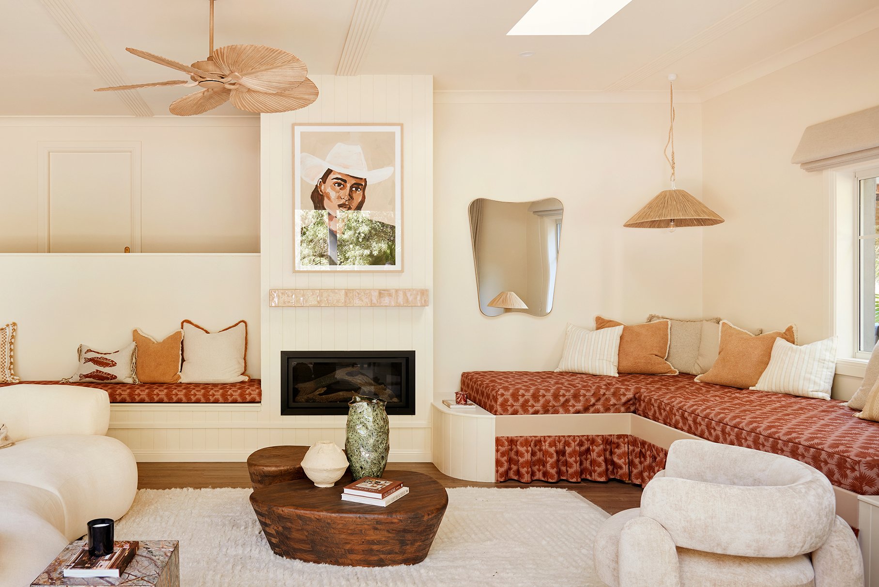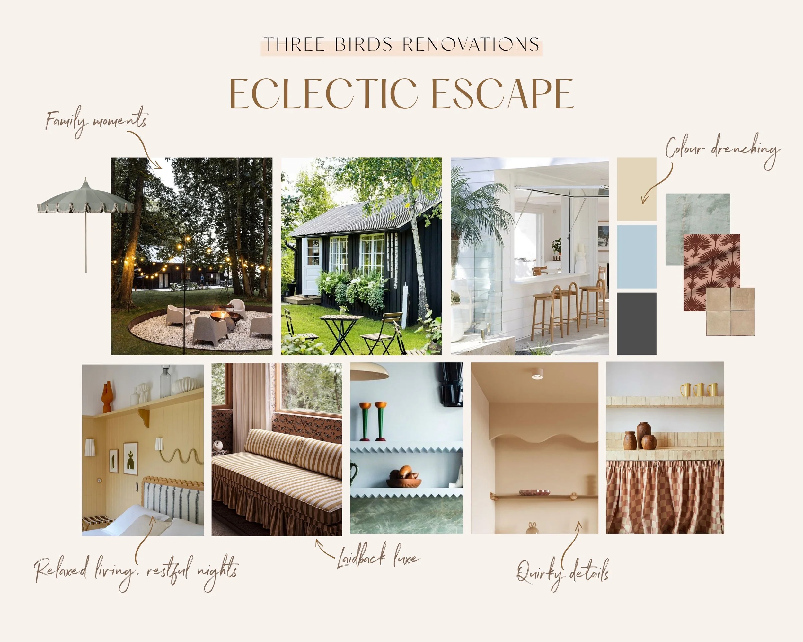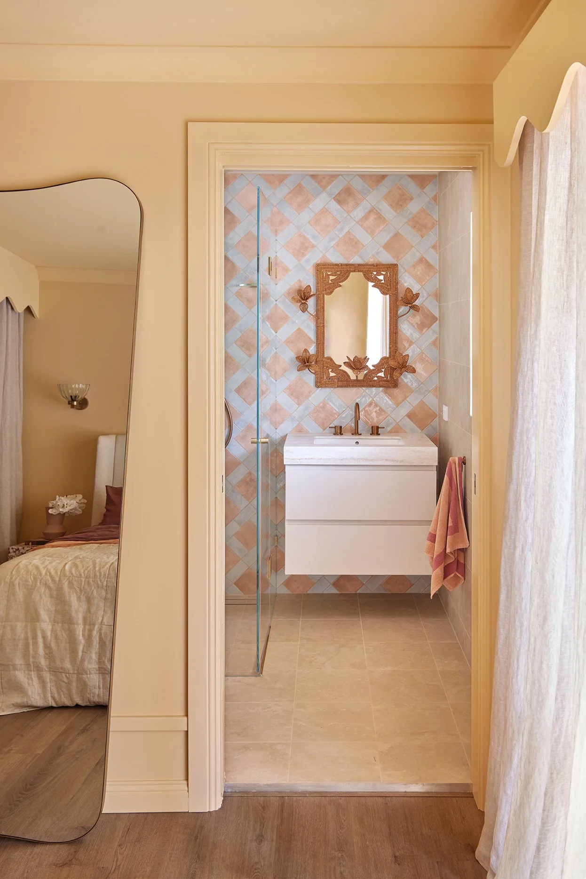HOW TO CREATE A FABULOUS FLOOR PLAN YOU LOVE IN 5 STEPS
If you’ve ever walked into a house and thought, “This feels amazing” (or the opposite – “Why is this kitchen shoved in a dark corner?”), chances are the floor plan is to thank… or blame.
A floor plan is a scaled diagram of a building viewed from above, showing the configuration of rooms, measurements, and interior details. A clever home layout is the unsung hero of a dream home; it can make small spaces feel generous, bring in light, and create a natural flow that works with your life, not against it. A good room arrangement is essential in home design, as it determines how comfortable and functional your daily living will be. Get it wrong, and you could be stuck with daily annoyances no amount of fabulous styling can fix.
Here’s our tried-and-tested 5-step process to get you started on creating a flow you’ll love for your home, now and for years to come. Grab a pen, paper, or your computer, and let’s get started!
HERE’S WHAT WE’LL WORK THROUGH
STEP 1: WHAT'S LIFE LIKE NOW?
First things first - write down your thoughts about your current home:
What works in your current floor plan?
What’s driving you up the wall?
Does your home adapt to guests, kids, or office work from home?
Will it still suit you in five or ten years?
Consider each room and what you’d like to keep, change, or decorate differently.
House 17 Kitchen - Before - Small and isolated from the rest of the house
House 17 Kitchen - After - Spacious and flowing onto the dining & alfresco spaces
STEP 2: YOUR DREAM HOME LAYOUT & LIFESTYLE
Now that you’ve nailed your current floor plan, it’s time to imagine your ideal home layout. Let your ideas fly, but keep one foot in reality - no sprawling single-level dreams if you’re working with a compact two-storey house.
Play with Possibilities
Think about how a clever floor plan design could transform your space:
Add an ensuite for privacy
Relocate the kitchen for better flow
Widen the hallway to create a sense of space
Knock down a wall to open up a pool or garden view
Lifestyle First
Write down how this new floor plan could improve your lifestyle - maybe it’s more dinner parties, space for overnight guests, or a bathroom layout that lets you shower at night without waking the kids. These are your renovation goals and the motivation that’ll keep you going throughout the project.
The Big Picture
A great floor plan isn’t just about moving walls, it’s about creating a home design that works beautifully for the way you want to live.
STEP 3: RESEARCH TIME, BABY!
Research might not sound like party time… but when you’re chasing the holy grail of house plans, it can be surprisingly addictive.
So, grab your laptop, a cuppa (or a cheeky wine) and start exploring - scroll through online real estate listings, flip through your favourite design magazines, or immerse yourself in Pinterest and Instagram.
Remember, real estate agents swear by the power of a great floor plan. It’s what helps buyers understand the scale, shape, and layout of a home - and it can be the very thing that seals the deal if you’re planning on flipping a property or selling your home down the track.
STEP 4: PUT PENCIL TO PAPER
Not everyone loves drawing floor plans… but trust us, seeing your ideas on paper (even if they’re rough) makes it so much easier to visualise the space. And no, you absolutely do not need to be an architect for this step. A pencil, paper, ruler, and eraser are all you need (bonus points if you can still find liquid paper in your junk drawer).
If you recently bought your home, dig out the real estate brochure or find the listing online - most will have a basic house plan already drawn up. Sure, it won’t be perfect or to scale, but it’s a free, easy way to get the ideas flowing.
From there, trace over the plan and start experimenting: rub out a wall, move a doorway, swap the kitchen with the dining room. If you’re going old-school, photocopy a few versions and use liquid paper to ‘delete’ walls before sketching in new ones.
These sketches won’t be the final design, but they’re a brilliant tool for showing your draftsman or architect exactly what you’re hoping to achieve. And don’t worry, you’ll be revisiting and refining these plans throughout your renovation journey.
If you’re tech-savvy, you might like to use an online tool to help you map out the spaces. We use the old-fashioned method as a starting point, but many of our Reno School students use Floorplanner, RoomSketch or SketchUp.
Reece Imagin3D for Bathroom Layout
Reece Imagin3D for Bathroom Layout
STEP 5: TEST BEFORE YOU INVEST
Before you commit to your new floor plan design, give it a real-life test run. You don’t need a fancy 3D mock-up - grab some masking tape to mark out walls on the floor, hang bedsheets where new walls might go, or stack boxes to stand in for furniture.
Then, walk through the space as if you’re living in it. Check the scale, proportions, and how each room connects. Can you move around easily? Does the room layout feel right? Spotting awkward door swings, cramped corners, or blocked sightlines now can save you a lot of money (and stress) later.
15 FLOOR PLAN LAYOUT TIPS YOU CAN'T AFFORD TO MISS
We’ve rounded up some of our favourite tips for creating a floor plan layout you’ll love - the kind of gems we’ve picked up from years of renovating. From squatting on imaginary toilets to sketching room layouts on the back of receipts (yes, really), we’ve tried it all.
Before you put pen to paper, or brief your draftsperson or architect, make sure you check out these must-know tips. They might just be the difference between a house that works… and one that wows.
TAKE THE NEXT STEP TOWARDS YOUR PERFECT PLAN
If you’re ready to bring your dream home to life, but need a little support along the journey, why not join us in Three Birds Reno School?
We’ll guide you through designing a floor plan that’s beautiful, functional, and suited to your projects. You’ll learn how to create, refine and bring your vision to life with confidence.
FLOOR PLAN FAQS
Q: How can I collect the best layout ideas for my house plans?
A: When planning your home layout design, inspiration is everything. Pin, save, tear out, and screenshot anything that makes your heart skip a beat. Some images might showcase an entire house plan you love, while others could highlight a single clever detail - like doors that open onto a deck, or windows perfectly framing a view. Building a strong collection of floor plan ideas will help you pinpoint the features you want in your dream home.
Q: What’s the best way to experiment with my floor plan?
A: Start by printing or tracing your current building layout and have fun making changes. Try removing walls, adding doors or windows, swapping the location of rooms, or adjusting the form and shape of the space. Consider how each floor connects and flows, and whether changing the room layout or even the number of floors could improve your home’s function and feel.
Q: Do I need realistic renderings for my floor plan?
A: Realistic renderings aren’t essential, but they’re a powerful tool when you’re refining your house design. Even rough sketches are valuable for briefing contractors or architects. Many floor plan software options allow you to add furniture, test ideas, and generate realistic 3D renderings that you can export or print for your project planning file.
Q: What is a floor plan creator, and why should I use one?
A: A floor plan creator is an online tool that lets you design a detailed home layout by dragging and dropping walls, doors, windows, and furniture. You can experiment with different room configurations, appliance placements, and design features before construction begins. Many tools also offer a library of home design styles and services, so you can customise every element to scale.
Q: What are the best practices for creating a fabulous floor plan?
A: To get the most out of your house plan design, remember to:
Decide how many floors and rooms you need.
Include spaces for work, play, and storage.
Focus on flow and functionality to make daily life easier and more enjoyable.







