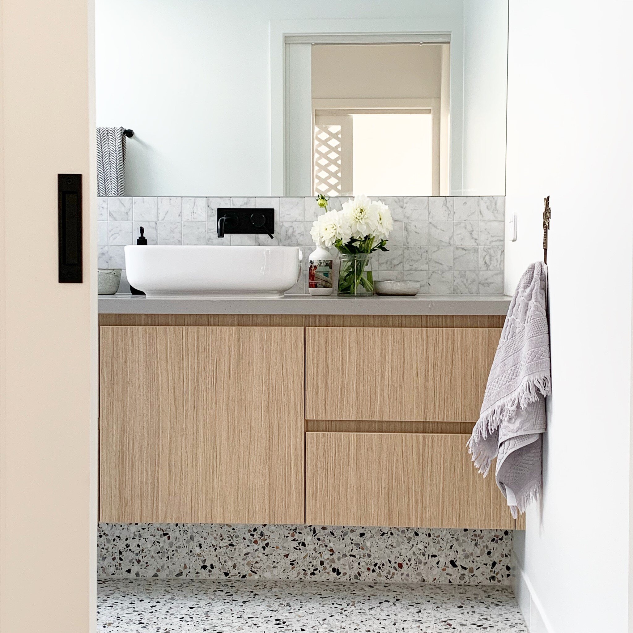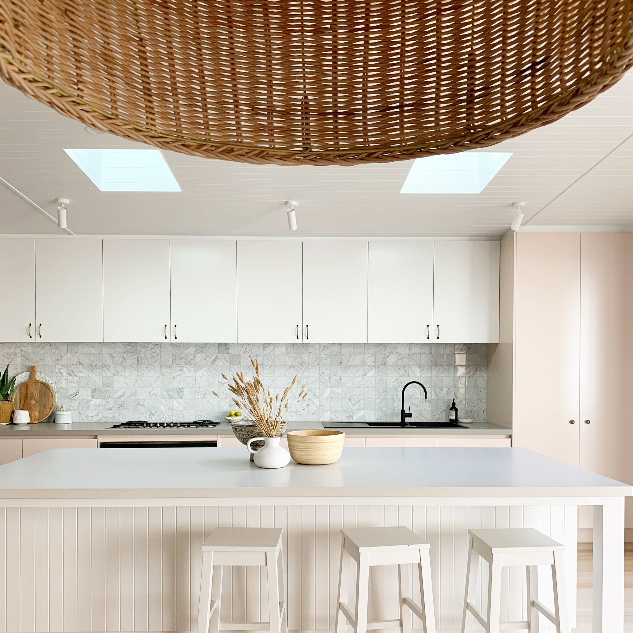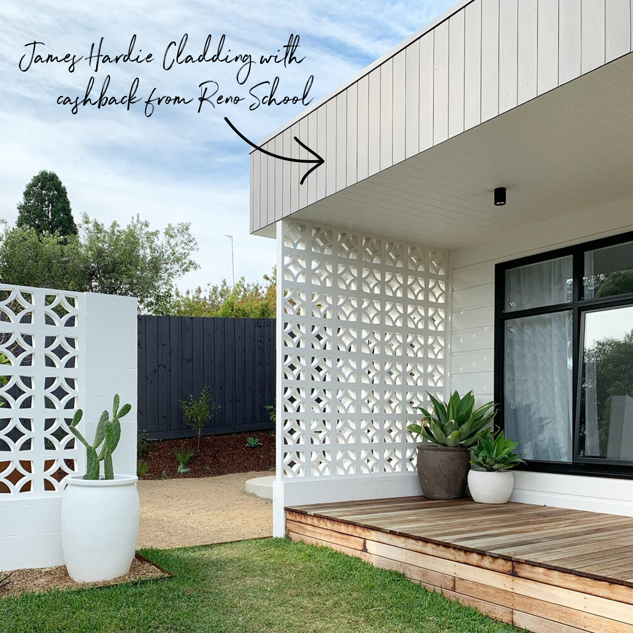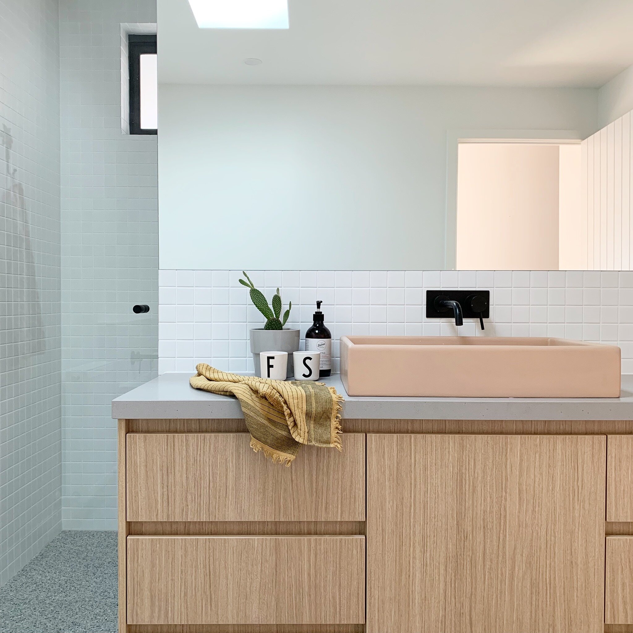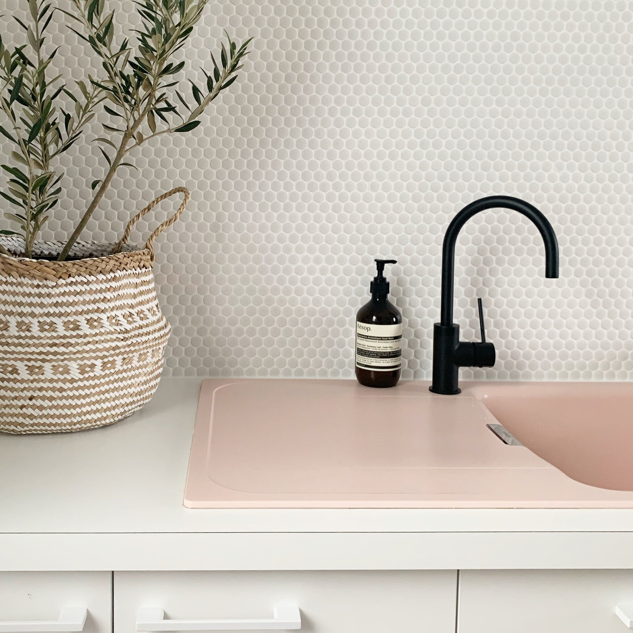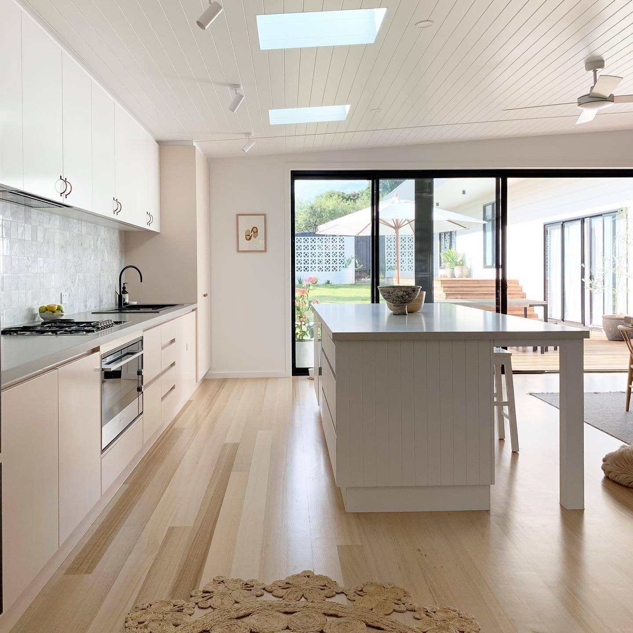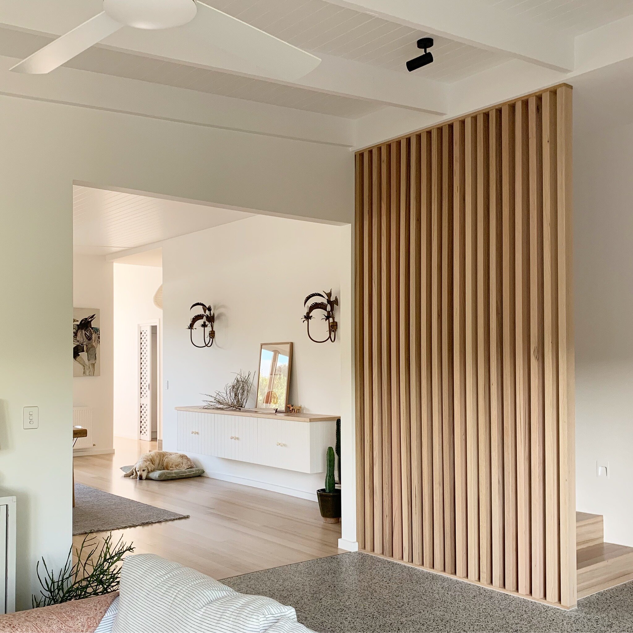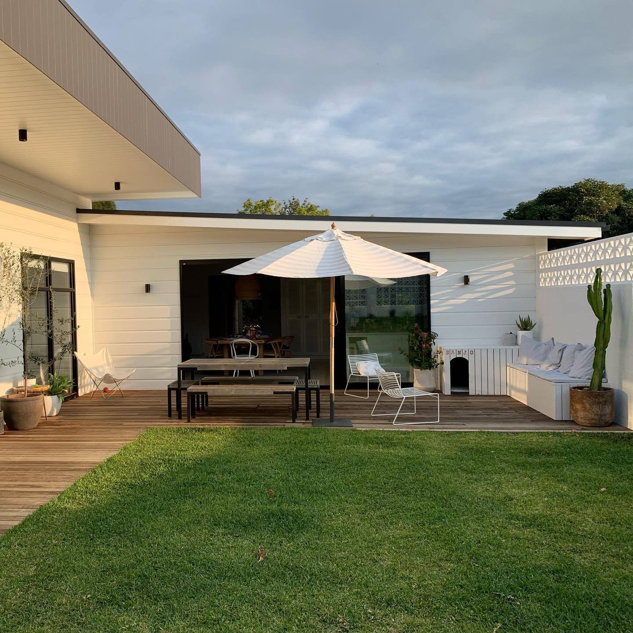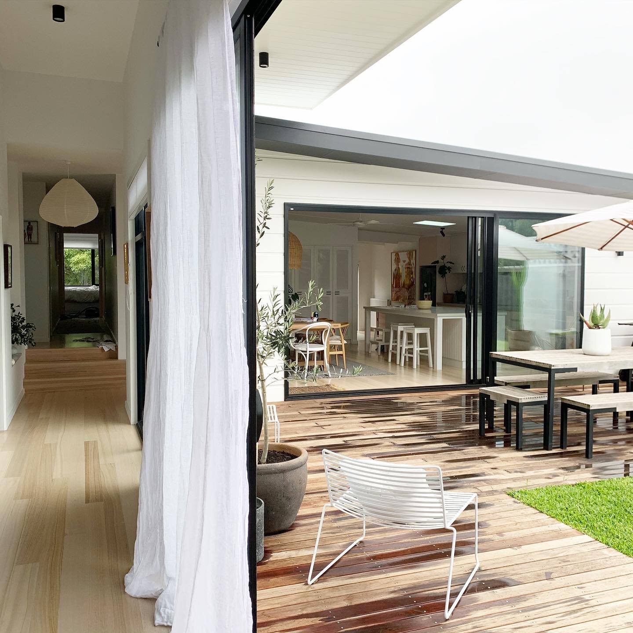LUCY MILLER’S UNMISSABLE MID-CENTURY MASTERPIECE
BY LANA
With a passion for mid-century design, Reno Schooler Lucy Miller and her hubby felt like they’d won the lottery when they won their Geelong property at auction, two and a half years ago.
The house was “an unappreciated renovator’s delight” (gotta love her optimism!) - it was painted an array of pastel tones and half falling down, but the large block size, north-facing aspect and the location in a quiet pocket of Geelong, Victoria, was exactly what she was looking for her family of four.
Flash forward a few years and be prepared to be amazed. Lucy’s unrecognisable transformation is brimming with mid-century charm and is dead set gorgeous!
Lucy’s Vision
I created my mood board when I started Reno School back in mid-2018. It was inspired by dreamy Palm Springs vibes with a touch of Byron Boho.
THE PROJECT
We’d previously renovated a kitchen, but this was definitely our first big project. And being our family home, we wanted to get right. Our plan was to almost double the house in size by adding a new master suite, a study and second lounge room to create an L-shaped configuration at the back. Because the block slopes up, we needed to create split levels which I love and it works so well with the style of the house.
We also added another bedroom to turn the house into a four-bedroom, three-bathroom family home. It’s a lovely size now and we still have a great sized backyard.
After purchasing the property, we spent nine months planning the renovation and engaging our trades, then from start to finish the actual build took about 12 months. We moved back in about seven months ago now and are still finishing bits off.
Favourite Feature
Without a doubt it’s the front living room with the big Jai Vasicek artwork on the wall and view to the big tree in the front yard. It was the original lounge room in the old part of the house and has a sunken floor which is a gorgeous feature of this era of design. I had to negotiate with my builder many times not to fix the levels and lose this feature.
Splurge vs Save
My hubby is an electrician so he was all about the lighting… which meant agreeing to splurge on gorgeous feature lights from Gypset Cargo (which I first discovered in the sitting room of House 9). Terrazzo was a must-have, as you can see from my vision board, so that was an expensive outgoing too.
To help offset the splurges, we saved on tiling in the bathrooms. I loved the Reno School tip that you don’t need to tile all walls from top to bottom. That saved us on tiles and labour.
The Finished Product
When I look back on my vision board, I’m amazed how accurate it is when you compare it to the end result! You can see the breeze blocks, terrazzo, pops of pink and the timber flooring throughout our home.
We’re so just so happy with how it’s turned out. Now that we’re in, the best thing has been seeing how beautiful the natural light is in the house as the seasons change. Our daggy old mid-century is now refreshed and totally loved.
Reno School Rating
Reno School was my go-to guide for our reno. All the tips gave me the confidence to make the big decisions. When I decided to do a pink kitchen (which saw many eyebrow raises from our trades!), I knew exactly what I needed to do to choose the perfect pink. In Reno School, the Three Birds teach how to paint big swatches and try them in your space so, I went to the newsagent and bought huge A2 card and painted sample swatches to get the full effect of the colour in the room.
The Facebook group was especially helpful with everyone sharing lessons and I love when Lana and the girls check in with their wise words. The floor plans from the Three Birds houses were a great help to get ideas for layouts as well as all the tips and tricks I kept referring back to as we went. We used the James Hardie Reno School cashback offer to save us some money on all our gorgeous cladding too.
See more of Lucy’s reno here @riverlandprojects






