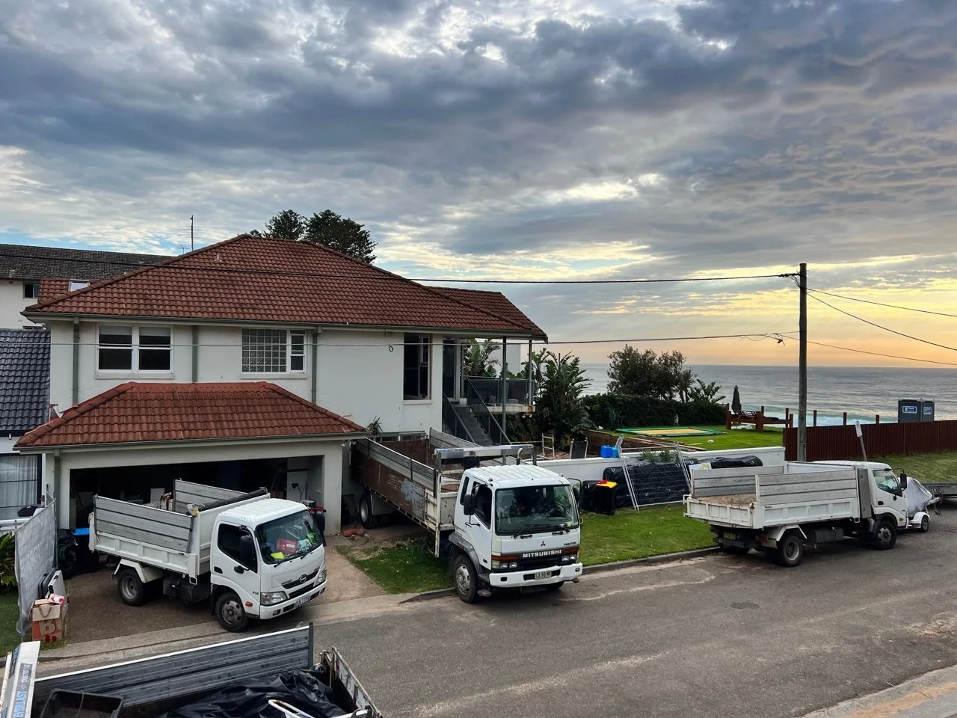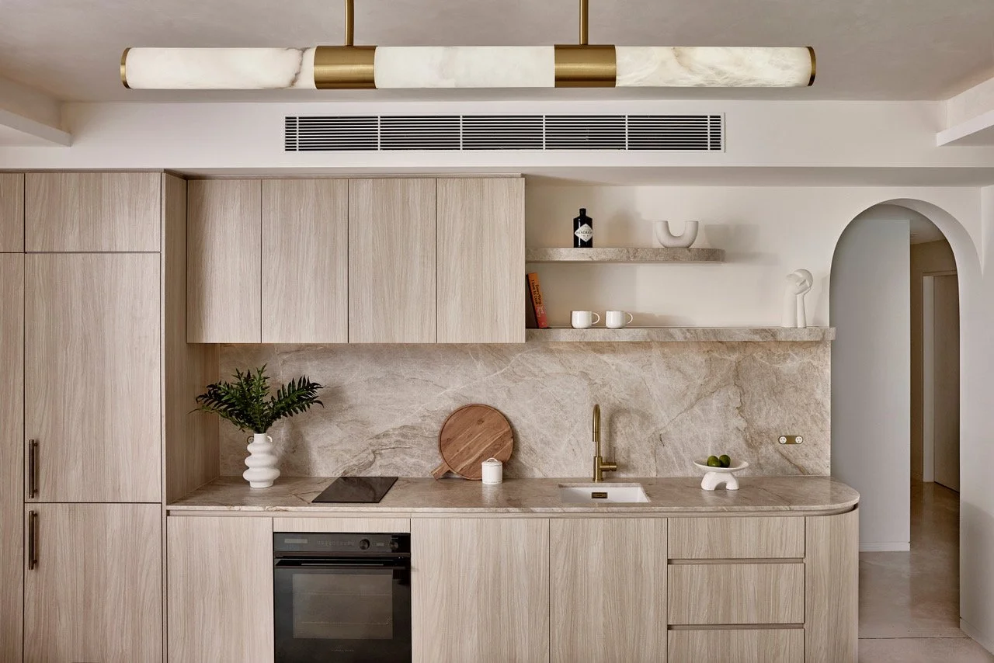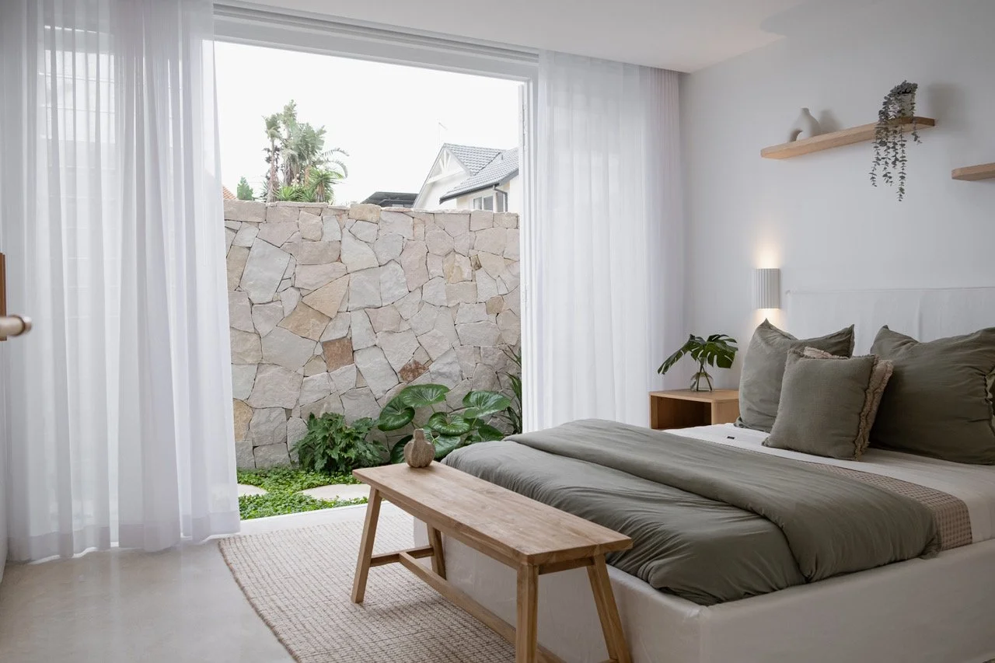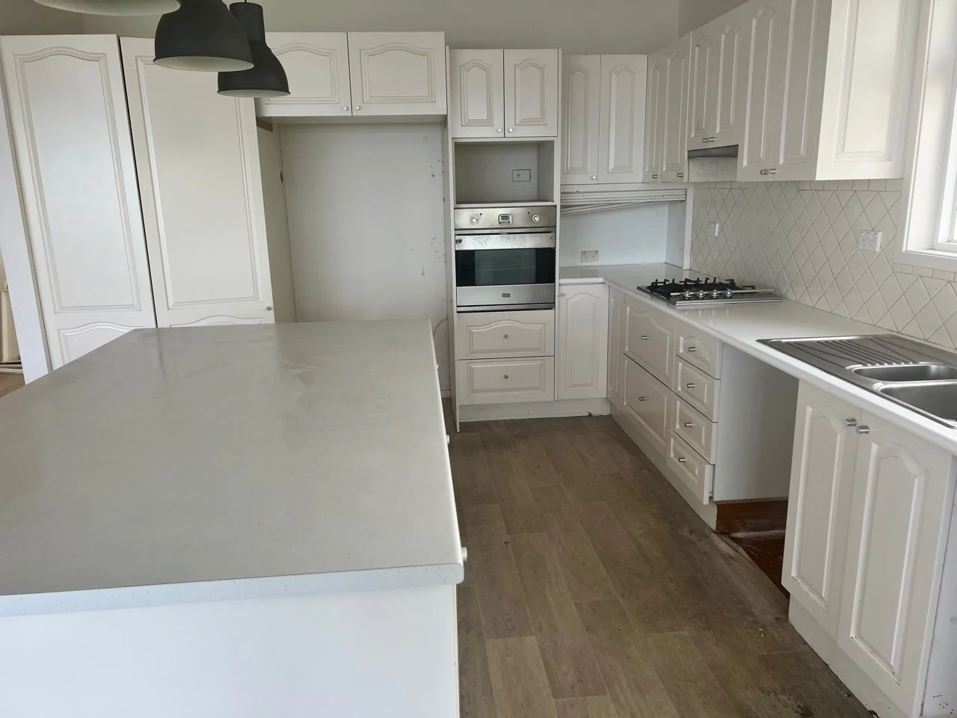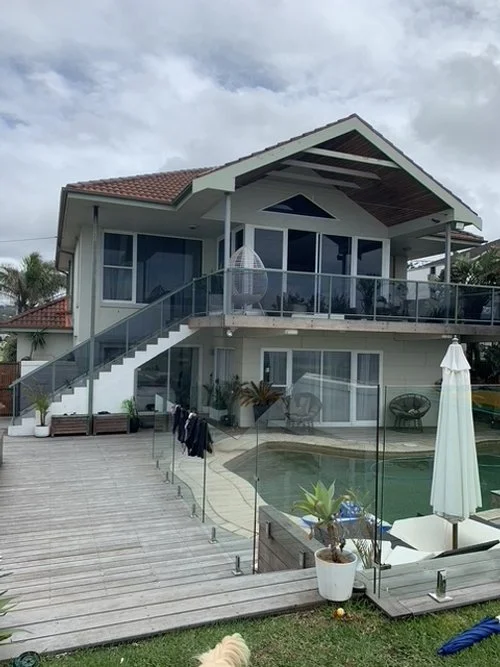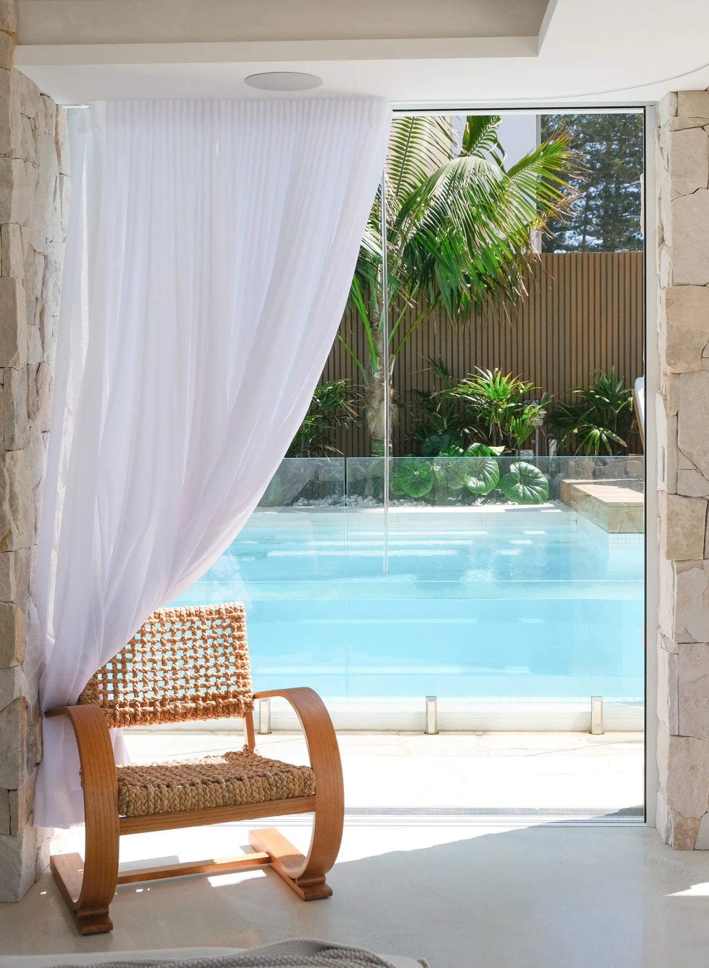BELINDA’S FOREVER HOME BY THE SEA – YOUR QUESTIONS, ANSWERED
We’ve been lucky enough to follow Belinda Geros’s build from the early days in the Three Birds and Fourth Bird communities - and what a ride it’s been! From knockdown to dream home, Belinda has poured her heart, smarts, and soul into every inch. We chatted with her about the process, the planning, and her favourite fancy features… and asked all the most popular questions from the 60-second house tour.
BELINDA, HOW LONG HAS YOUR DREAM HOME BEEN IN THE WORKS?
Oh wow - ages! We bought the original 1000sqm block back in 2013. It was a strata title setup with two houses joined at the common back wall. We ended up subdividing the block and selling off the house at the back, which helped fund this project. We did a bit of fixing up to make it livable for our family of five, but we always knew it wouldn’t work long-term.
Proper planning kicked off in 2019. We were all set to go… and then COVID hit. But weirdly, it turned out to be a blessing in disguise. It gave us time to pause, rethink everything, dig deeper into the research, and really figure out what our family needed long-term. We’ve got three girls at uni, so instead of just building a big five-bedroom, six-bathroom family home, we reworked the design to include a fully self-contained two-bedroom apartment downstairs. It’s ideal for our daughters to live independently, Airbnb in the future, or even accommodate my parents down the track. That unexpected break gave us the clarity we didn’t even realise we needed — and honestly, the house is so much better for it.
DID YOU RENO, REBUILD, OR A BIT OF BOTH?
It was essentially a knockdown rebuild. We only kept two rooms from the original house. Because of the subdivision and footprint restrictions, we had to get super creative with the design and work within those existing boundaries. I’ve always been drawn to design, to reworking spaces and making them function better, so this was a big, beautiful challenge… and I absolutely loved it.
WHAT MADE YOU JOIN THREE BIRDS RENO SCHOOL — AND DID IT HELP WITH YOUR PROJECT?
This was our fourth project, and definitely the most complex. Honestly, Reno School was an absolute godsend. I’d already done a couple of renos and thought I had a decent grip on things, but I joined after our second project and it completely changed how I approach renovating.
I’ve always loved the process (I’m hands-on, I love the nitty gritty) but the course gave me structure and strategy I didn’t even realise I was missing. The way the Three Birds walk you through everything, from big-picture planning to those tiny design details, is nothing short of brilliant. It got me thinking more deeply about how I wanted our home to feel, not just what I wanted it to look like.
It gave me so much more confidence to ask the right questions, to back myself, and to make smarter choices with every dollar we spent. And when things popped up (as they always do), I had the tools to handle them and make informed decisions.
And the community is magic. A generous, clever, supportive group of renovators, from total newbies to seasoned pros, all sharing their ideas, their wins, and cheering each other on every step of the way. I’ve learnt something new on every single project since. There’s no way this house would be what it is without Reno School. I’m so grateful for it.
WHICH ROOM GIVES YOU THAT PINCH-ME-I-LIVE-HERE FEELING?
Ooh, it’s hard to pick. I had a vision for the powder room that came together exactly how I imagined. Even though it’s at the back of the house, it feels special with a floor-to-ceiling mirror that reflects the ocean view, a skylight that floods it with light, and a gorgeous stone benchtop.
We built the whole house around the view, so every space makes me feel something. Every day I stop and think, wow. It’s the little details that bring so much joy.
HOW DID YOU STRETCH THE BUDGET WITHOUT LOSING THE MAGIC?
Planning, research, and a lot of shopping around! I treated the budget like a puzzle — every choice had to fit just right. We sourced so many beautiful pieces through auction sites, clearance sales, and end-of-line stock. I wasn’t shy about asking for a discount, and you’d be surprised how often a polite question can save you hundreds. It all adds up.
Because this is our forever home, we definitely had a big wishlist. But we were realistic about where to spend and where to save. Reno School helped massively with that — the course made me think critically about materials and finishes, and where we could swap things out without compromising the overall look or feel. For example, using porcelain tiles instead of natural stone can give the same look without the hefty price tag.
Honestly, you can build a beautiful, high-functioning home without blowing your budget, but it takes planning, patience, and a bit of negotiation.
DO YOU HAVE A FAVOURITE FANCY FEATURE THAT MAKES LIFE FEEL A LITTLE BIT LUXE?
Oh, I’ve got a few! We’ve gone for a full smart home setup - everything from the security system to the air con and appliances is automated, which makes day-to-day life so much easier. But if I had to pick one thing that brings me pure, daily joy, it’s our robot vacuum. I know it sounds a bit silly, but we actually designed the kitchen cabinetry around it - no kickboard, just a neat little nook so it can tuck in perfectly. Every day it rolls out, whips around the house, and does its thing. With two Ragdoll cats and two Golden Retrievers, I don’t have time to vacuum constantly, and honestly, that little robot is worth its weight in gold.
And then, the self-cleaning windows. I know, they sound outrageously indulgent, but they’ve been an absolute game changer. My father-in-law, Mick, floated the idea, and I wasn’t sure to start with, but he was absolutely right. Living near the beach is beautiful, but the sea spray is relentless, and keeping windows clean can be a full-time job. So, during the build, we worked with our plumber to create a custom system with little spray jets positioned in the eaves above every window, connected to a fine mist spray head and a dedicated hot water tank. Every couple of days, we run the system and it gently dissolves the salt build-up with warm ionised water.
We’ve been dreaming about this home for so long, so from the start we looked for smart, low-maintenance options that would make life easier. These features aren’t just fancy, they actually make everyday living feel that little bit more effortless.
TELL US ALL THE FINISHES OF YOUR DREAMY KITCHEN!
Oh yes! We worked with Carrera By Design for all the joinery, including two kitchens and all the bathrooms and cabinetry throughout the house. The main kitchen features:
Stone: Taj Mahal
Flooring: Woodcut Engineered Timber Flooring in ‘White Oiled’
Cabinetry: Polytec Soft Walnut for the lower cupboards and Snowy Mountains Quarter in 2-pac for the uppers
It’s a dream kitchen, both in looks and in function.
WHAT PAINT COLOURS DID YOU GO WITH?
We kept things soft and neutral:
Snowy Mountains Quarter – throughout the main living areas
Casper White Quarter – for the exterior
Vivid White – for the darker downstairs bedrooms
Then we brought in warmth and colour through soft furnishings and artwork. It feels calm and inviting, but never boring.
We’re so thrilled to share Belinda’s story and it’s a great reminder that with vision, heart, and a little bit of Reno School magic, your forever home really is possible.
Want to see the full tour of Belinda’s home? Click below to watch now.



