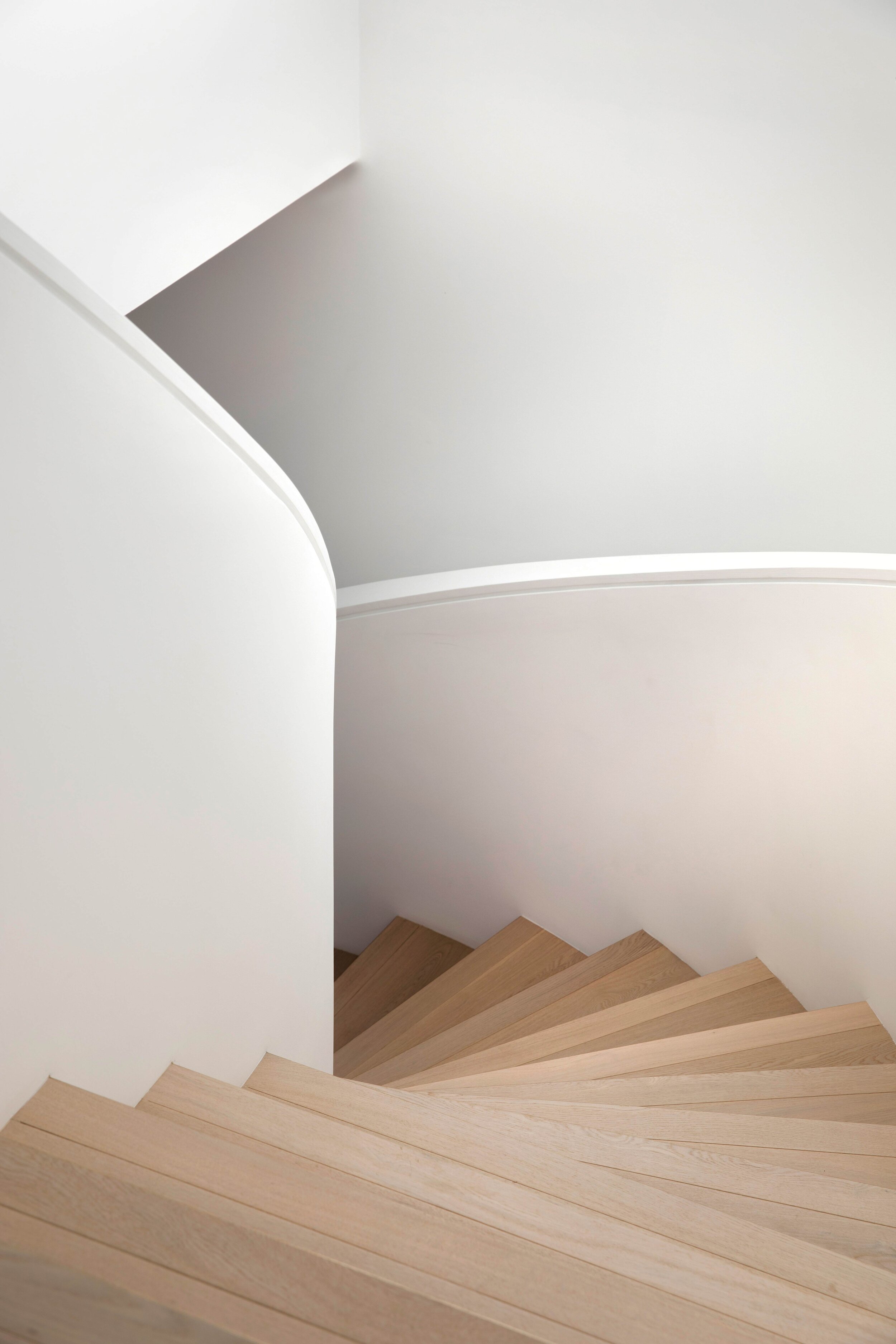STAIRWAYS TO HEAVEN: STATEMENT STAIRCASES WE LOVE
“There’s a lady who’s sure all that glitters is gold
And she’s buying a stairway to heaven
When she gets there she knows, if the stores are all closed
With a word, she can get what she came for
Ooh, ooh, and she’s buying a stairway to heaven”
Staircases are no longer just a functional fixture in the home… they’re a fabulous feature that can be a real design moment. If you’re looking to make a grand entrance in your home with some serious WOW factor, why not make your staircase the star of the show?
You might get some inspo from these stairways to heaven we love…
OUR DREAM STAIRCASE
We knew from day one that the staircase in our Three Birds Dream Home had to be more than just a staircase. It had to be a moment. It had to make a statement… and make you feel amazing the first time you see it. It’s the very first thing you see when you step into our Dream Home and it’s one of our fave features in the home.
Built using Gyprock Flexible, a 6.5mm thick plasterboard sheet that’s designed to bend, it’s got curves to give the Kardashians a run for their money. Gyprock Flexible offers great flexibility (not just literally!) because it can be used all through the home to construct curved feature walls, ceilings or columns. If your vision board says “yes” to curves, Gyprock Flexible says “hell yeah!” to creating them.
The stairs are in the same gorgeous Woodcut ‘White Oiled’ used throughout, with a brass nosing for an extra spesh finish.
lana’s pride & joy
From the moment we created our first-ever staircase and accompanying void in House 3, Lana was obsessed and knew she needed one in her forever home.
A statement staircase like this can be the star of the show but it's also a thief. It steals floor space and at Lana’s house, she lost a whole bedroom. But, a winning design demands sacrifice and if you ask Lana, the sacrifice is well worth it! The void and staircase are her most-loved features in her home. #thankgoodness
PERFORATED PERFECTion in Peregian
In the laid-back beachside town of Peregian on the Sunshine Coast of Australia, Reno Schooler Trudie Abel’s home-cum-rental property is a standout. Trudie’s vision for her loft renovation was Scandi meets industrial… and so her ‘Scandi Beach X New York Loft’ Peregian Beach Loft came to life.
The statement staircase is the pièce de résistance of Trudie’s home and the ‘moment’ where her Scandi and Industrial influences seamlessly align. Trudie describes achieving the perfect staircase as the “longest and toughest part of the 4-month renovation”, due to the balance of what was possible structurally to meet requirements and the need to work with the existing timber stair treads (which she later painted white).
After many engineering considerations, re-draft drawings and rejected dry fit of the balustrade, the final handover of the project was delayed by more than a month… but by all accounts, it was well worth the sleepless nights! The unique balustrade is constructed of 4 panels of a perforated metal sheet, black coated aluminium with 10mm holes. The wrap-around piece at the top adjoining the mezzanine is one piece of metal with no cuts or breaks.
“I wanted it to feel one-of-a-kind. And Instagram-able. It is my first and only project for my home that I holiday let when working abroad. The staircase is the centrepiece that I envisioned and really brings the Industrial together with the Scandi to create a beachside property that is truly unique.”
COSTAL LUXE ON THE GOLD COAST
When Reno Schooler Krystal Borrell and her hubby, Mita, bought their family home, they gave themselves a year to transform this “large grand 90’s classic home into a Mediterranean Coastal Family Oasis”.
Their vision was to bring luxe, coastal, Med vibes to the Gold Coast and there are no prizes for guessing where their staircase inspo came from! #santoriniinsydney #house6
The daggy carpeted stairs weren’t going to cut it for this chic new home so, Mita spent many hours removing carpet, tacs, glue and sanding ready for the painters. The treads were painted Lexicon Quarter, the same as the walls, and the timber balustrade was replaced with glass panels. “The staircase inspiration for this project came from Lana’s forever home & we are thrilled with the end result.” said Krystal.
“I have been a Reno School student since the very beginning and this is our second renovation project. We are loving this journey and excited to see the rest of this project come together over the coming months. Thank you Reno School and Three Birds for all the inspiration and learnings along the way. Game changer!”
























