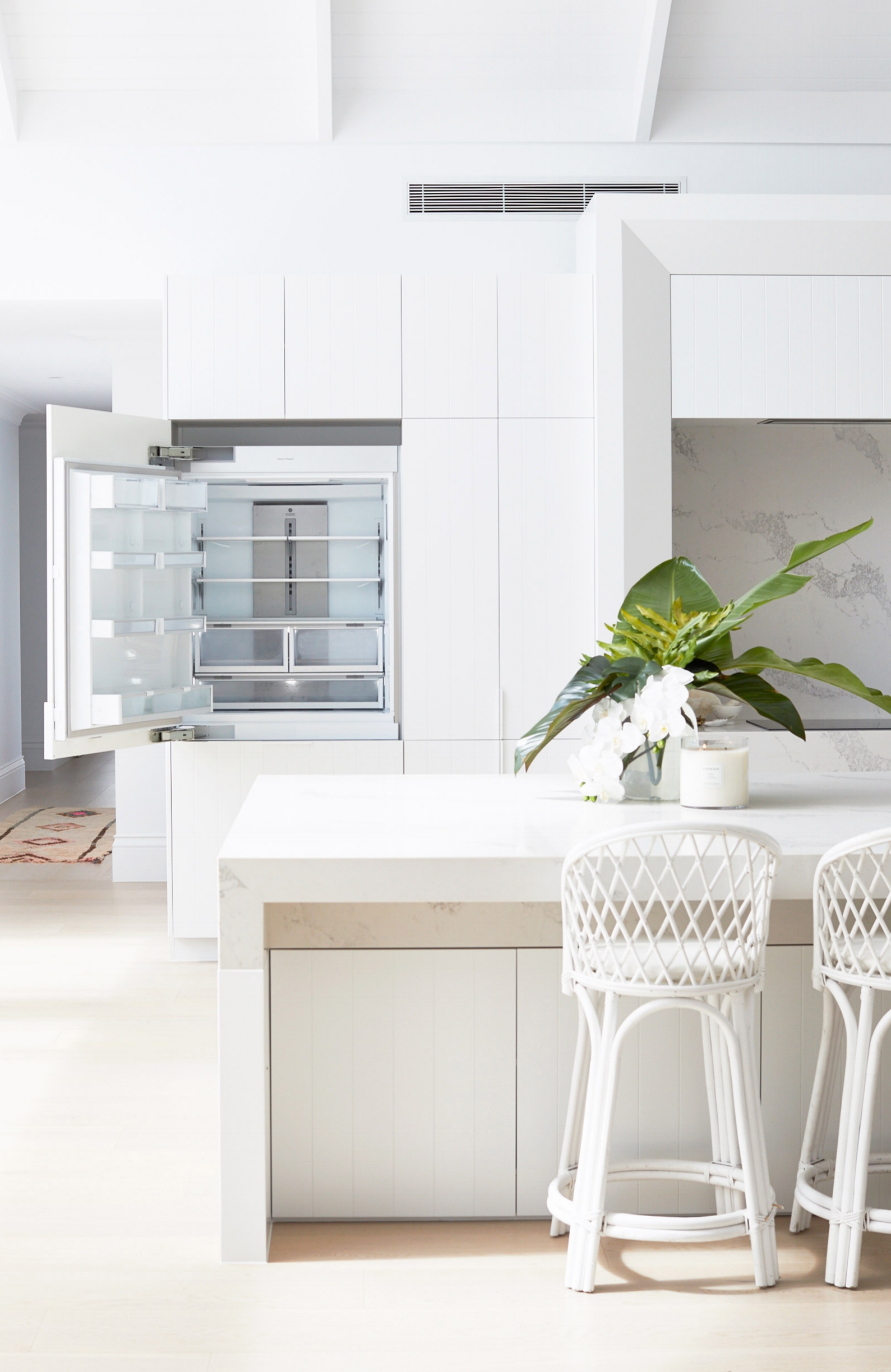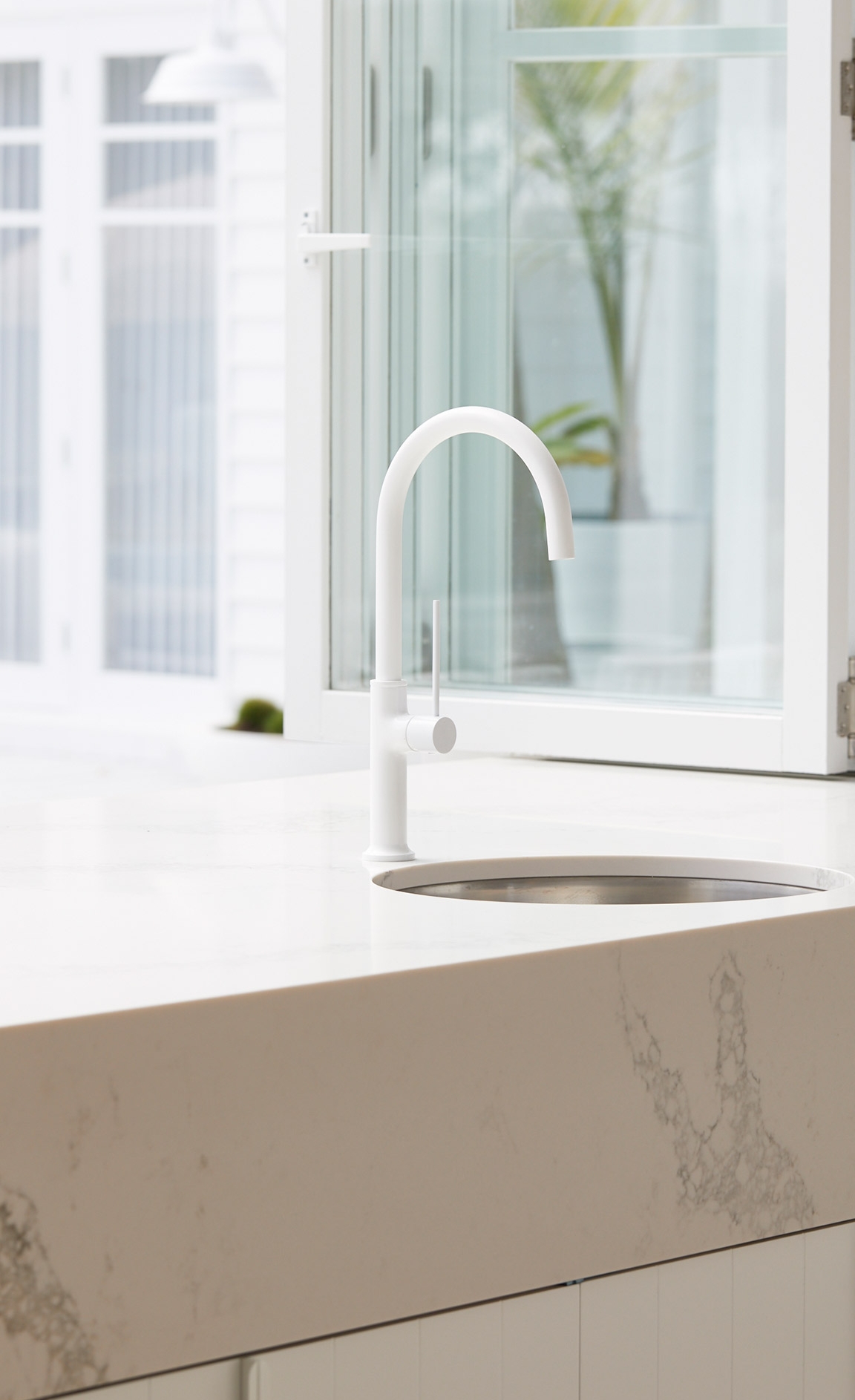5 DETAILS THAT MAKE BONNIE'S KITCHEN SING
BY LANA
And I’m not talking ‘do re mi’ kind of sing, I’m talking the belting out 80s rock ballads at high volume! #livingonaprayer #eternalflame. This kitchen is the heart of Bonnie’s dream home and it’ll definitely make you want to dance on that stage she likes to call … an island bench. I mean really, you could host Theatresports on that thing!
This really is the holy grail of kitchens! As Bruno Mars would say ‘hashtag blessed’.
So, I sat Bon down (in one of those white stools you’re all raving about – p.s - they’re from ‘Space to Create’) and asked her to share with us some of the details that made all the difference to her dream kitchen.
1. Integrated Everything
I’m obsessed with integrating appliances wherever possible, so when it came to my own dream kitchen, even the oven is hidden behind doors. Yup, Ronnie from Carrera by Design made some retractable bi-folds for me so I can cover up the oven whenever I’m not using it.
Integrating appliances gives the kitchen a seamless, clean look and doesn’t interrupt my gorgeous panelled cabinetry. P.S - not all appliance brands can be integrated so make sure you know what your fridge is capable of doing before parting with your pretty pennies. Everything in my kitchen is from Fisher & Paykel. They can integrate anything!
And yes, my Butler’s Pantry is a mini-me of the big guy, with integrated appliances as well. We can talk more about the Butler’s another time – I know that you don’t approve of a Butler’s Pantry anyway Lana #areyouserious?
2. FEATURE FRAME
How fabulous is the chunky pop-out frame around my cooktop? I worked closely with Ronnie to create this gorgeous feature. I love how it looks and it’s also a practical way to contain the cooktop and rangehood within a defined space. This is something we’ve never done in a kitchen before but I wanted this one to be super spesh – it’s my dream kitchen after all.
3. GET YOUR APRON ON
If a stone ‘apron’ around the island bench is good enough for Gwyneth Paltrow, it’s good enough for me! Gwynnie’s kitchen has always been on my inspo board and I borrowed this idea with pride when it came to designing my own kitchen – sounds better than stealing, right?! #thanksgwyn That’s what vision boards are for after all! Now for those of you who are wondering where I found a slab of Caesarstone that big for my benchtop, let me tell you it’s actually 4 slabs of Statuario Maximus seamlessly joined together on the top …. And then I added the 300mm apron edge on the islands ends and cooktop bench #moreismore
4. TOP TAPS
I chose matt white tapware from Caroma so that the taps didn’t break up the all-white aesthetic – anything other that white was going to rain on my reno parade. I love how they blend in rather than jump out as you look across the island sink, past the servery sink, to the outdoors.
5. THE MOTHER OF ALL CHANDELIERS
A row of piddly pendants was never going to cut it above my island bench. I’d had my eye on the Muriel Cloud chandelier (how perfect is that name by the way?) from Coco Republic for a long time. This giant mother trucker measures over 1.4m wide and is the dreamy finishing touch to the kitchen of my dreams .... and it’s definitely a chandelier you could swing from Lana! #bringonthewrapparty












